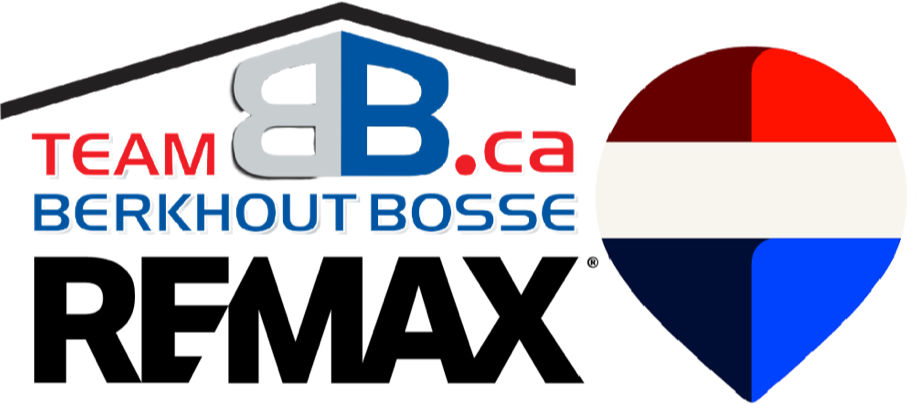Space for the Growing Family!
The unique open concept floor plan of this picture perfect Backsplit will capture your design imagination!
Stroll up to the welcoming front porch, as you enter into foyer you’ll fall in love with how the living/dining room space flows into the huge, oak kitchen highlighted by open railing view of lower family room level and patio doors to large, concrete patio; Upstairs offers 2 bedrooms (easily converts back to 3 bedrooms); Luxurious main bathroom featuring 6 ft soaker tub, separate 4 ft shower with seat and ensuite access to primary bedroom.
Downstairs you will find a spacious and bright family room, bedroom and large 3 piece bathroom combined with full size laundry area; the lower basement area is unfinished providing ample storage and potential for more future living area; 1.5 car garage; double paved driveway, interlocking brick front walkway.
