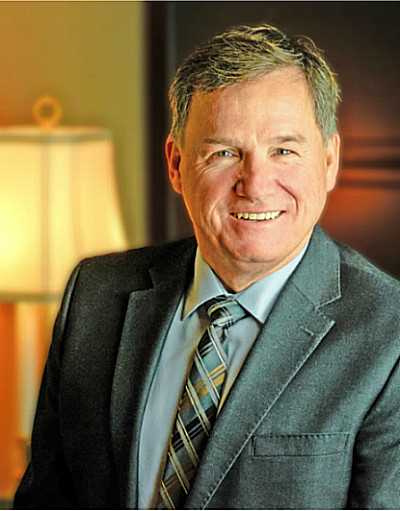9 Milburn Drive Pelham, Ontario L0S 1E4
$954,900
A rare 2000+ sqft bungalow! Located in a mature subdivision and backing onto the Steve Bauer Trail. Built by Luchetta Homes, many quality upgrades have been completed by the current home owner. The redesigned open layout creates a warm comfortable flow from the moment you walk through the entrance to this home. A spacious entrance opens to the living room, dining room, family room and the kitchen. The kitchen is a chef's delight with gas stove, two ovens, stainless steel fridge and dishwasher, and a large granite counter preparation area. The open concept allows the chef to entertain guests in the family room while preparing their feast. The family room features a gas fireplace and surround sound. A slight turn to your right from the entrance you will find three large bedrooms. The primary bedroom has an ensuite spa and a walk-in closet. The main floor is accented with crown molding and hardwood, cork and tile flooring. No carpeting. From the entrance, you can make your way across the floor to the oak staircase case that will lead you to an astounding lower level that features a redesigned and tastefully finished in-law suite. The in-law suite has a full kitchen with dinette, a four piece bath with heated floors, a large bedroom and an impressive great room. This area also features engineered hardwood and large windows for plenty of natural lighting. In addition the lower level has an additional family room/bedroom, storage room, laundry room and utility room. On this level there is a separate entrance at ground level, that leads to the backyard and a large stamped concrete patio. The wooded area behind this provides all the privacy that you need and access to the trail that runs behind this home. (id:14150)
Property Details
| MLS® Number | 40081567 |
| Property Type | Single Family |
| Amenities Near By | Park, Schools, Shopping |
| Equipment Type | Water Heater |
| Features | Park Setting, Park/reserve, Conservation/green Belt, Double Width Or More Driveway, Automatic Garage Door Opener |
| Parking Space Total | 4 |
| Rental Equipment Type | Water Heater |
Building
| Bathroom Total | 3 |
| Bedrooms Above Ground | 3 |
| Bedrooms Below Ground | 1 |
| Bedrooms Total | 4 |
| Appliances | Central Vacuum, Oven - Built-in, Gas Stove(s) |
| Architectural Style | Bungalow |
| Basement Development | Finished |
| Basement Type | Full (finished) |
| Construction Style Attachment | Detached |
| Cooling Type | Central Air Conditioning |
| Fire Protection | Smoke Detectors |
| Fireplace Present | Yes |
| Fireplace Total | 1 |
| Foundation Type | Poured Concrete |
| Heating Fuel | Natural Gas |
| Heating Type | Forced Air |
| Stories Total | 1 |
| Size Interior | 2025 |
| Type | House |
| Utility Water | Municipal Water |
Parking
| Attached Garage | |
| Interlocked |
Land
| Acreage | No |
| Land Amenities | Park, Schools, Shopping |
| Landscape Features | Landscaped |
| Sewer | Municipal Sewage System |
| Size Depth | 117 Ft |
| Size Frontage | 59 Ft |
| Size Total Text | Under 1/2 Acre |
| Zoning Description | R1 |
Rooms
| Level | Type | Length | Width | Dimensions |
|---|---|---|---|---|
| Lower Level | Other | 9'05'' x 6'00'' | ||
| Lower Level | 4pc Bathroom | |||
| Lower Level | Bedroom | 15'10'' x 11'00'' | ||
| Lower Level | Great Room | 23'08'' x 17'07'' | ||
| Lower Level | Dinette | 9'00'' x 8'00'' | ||
| Lower Level | Kitchen | 11'02'' x 10'09'' | ||
| Main Level | Bedroom | 10'11'' x 9'03'' | ||
| Main Level | Bedroom | 11'06'' x 10'11'' | ||
| Main Level | Full Bathroom | |||
| Main Level | Primary Bedroom | 15'04'' x 15'03'' | ||
| Main Level | Mud Room | 8'06'' x 7'00'' | ||
| Main Level | 3pc Bathroom | |||
| Main Level | Foyer | 19'02'' x 11'06'' | ||
| Main Level | Family Room | 18'00'' x 12'00'' | ||
| Main Level | Kitchen | 18'00'' x 11'10'' | ||
| Main Level | Dining Room | 12'03'' x 12'00'' | ||
| Main Level | Living Room | 11'04'' x 14'00'' |
https://www.realtor.ca/real-estate/22982077/9-milburn-drive-pelham
Interested?
Contact us for more information

Jim Brown
Broker
(289) 362-3230
www.boldtrealty.ca/jimbrown
www.facebook.com/BoldtTeam/
twitter.com/TheBoldtTeam
211 Scott Street
St. Catharines, Ontario L2N 1H5
(289) 362-3232
(289) 362-3230
www.boldtrealty.ca

















































