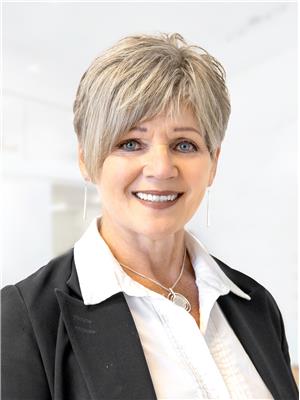83 Shaws Lane Niagara-On-The-Lake, Ontario L0S 1J0
$3,300,000
THIS IS THE ONE YOU'VE BEEN DREAMING OF... Custom built BUNGALOW by Gatta Homes, artfully designed and carefully curated in a MODERN FARMHOUSE style with all the bells and whistles! No detail has been spared in this turn-key FULLY FURNISHED designer home. This is one of one and boasts approx. 4700 square feet of finished luxury designed for the lifestyle you would expect in Niagara-on-the-Lake, Canada's Prettiest Town. You will love the covered & screened rear porch for informal, distanced get-togethers while sipping on local Niagara wine and watching the fire & water features dancing with tranquility just beyond your reach. Tucked away from the hustle & bustle of Queen Street (Old Town) yet just a short stroll to the shops, wineries, pubs, Shaw theatre, trails and the lake. Your dream home comes complete with concrete radiant heated floors (both levels), wide plank white oak flooring, 2+2 bedrooms, 2+2 bathrooms, soaring beamed ceilings, 2 fireplaces, walk-in pantry, mud/laundry room, home office, home gym, media room, games room, 18'x18' cantina, steam shower and fully integrated smart home automation system (Control4) Professionally landscaped with large trees, covered/screened rear patio w/ retractable screen, custom fire & water feature, irrigation and night lighting. This LUXE listing will impress even the most discerning buyer who is looking for high end, one-of-a-kind design and an easy move... simply bring your suitcases! This home is so new that taxes are not yet assessed. TARION warranty is transferrable. (id:14150)
Property Details
| MLS® Number | 40074657 |
| Property Type | Single Family |
| Amenities Near By | Golf Nearby, Marina, Park, Place Of Worship, Shopping |
| Communication Type | High Speed Internet |
| Community Features | Community Centre |
| Equipment Type | None |
| Features | Park Setting, Southern Exposure, Park/reserve, Conservation/green Belt, Golf Course/parkland, Wet Bar, Double Width Or More Driveway, Sump Pump, Automatic Garage Door Opener |
| Parking Space Total | 4 |
| Rental Equipment Type | None |
| Structure | Porch |
Building
| Bathroom Total | 4 |
| Bedrooms Above Ground | 2 |
| Bedrooms Below Ground | 2 |
| Bedrooms Total | 4 |
| Appliances | Central Vacuum, Dishwasher, Dryer, Freezer, Oven - Built-in, Refrigerator, Water Purifier, Wet Bar, Washer, Microwave Built-in, Gas Stove(s), Hood Fan, Window Coverings, Wine Fridge |
| Architectural Style | Bungalow |
| Basement Development | Finished |
| Basement Type | Full (finished) |
| Constructed Date | 2020 |
| Construction Style Attachment | Detached |
| Cooling Type | Central Air Conditioning |
| Exterior Finish | Brick |
| Fire Protection | Smoke Detectors, Alarm System, Security System, Unknown |
| Fireplace Fuel | Electric |
| Fireplace Present | Yes |
| Fireplace Total | 2 |
| Fireplace Type | Other - See Remarks |
| Fixture | Ceiling Fans |
| Foundation Type | Poured Concrete |
| Half Bath Total | 1 |
| Heating Fuel | Natural Gas |
| Heating Type | Forced Air, Radiant Heat |
| Stories Total | 1 |
| Size Interior | 2500 |
| Type | House |
| Utility Water | Municipal Water |
Parking
| Inside Entry |
Land
| Acreage | No |
| Land Amenities | Golf Nearby, Marina, Park, Place Of Worship, Shopping |
| Landscape Features | Lawn Sprinkler |
| Sewer | Municipal Sewage System |
| Size Depth | 117 Ft |
| Size Frontage | 66 Ft |
| Size Total Text | Under 1/2 Acre |
| Zoning Description | R1 |
Rooms
| Level | Type | Length | Width | Dimensions |
|---|---|---|---|---|
| Basement | Recreation Room | 31'33'' x 23'33'' | ||
| Basement | Recreation Room | 31'33'' x 23'33'' | ||
| Basement | Bedroom | 13'33'' x 11'92'' | ||
| Basement | Gym | 17'92'' x 12'08'' | ||
| Basement | 2pc Bathroom | |||
| Basement | Office | 17'50'' x 13'92'' | ||
| Basement | Full Bathroom | |||
| Basement | Primary Bedroom | 17'67'' x 12'92'' | ||
| Basement | Recreation Room | 31'33'' x 23'00'' | ||
| Main Level | Mud Room | 10'92'' x 9'92'' | ||
| Main Level | 3pc Bathroom | |||
| Main Level | Bedroom | 19'67'' x 14'33'' | ||
| Main Level | Full Bathroom | 13'42'' x 12'33'' | ||
| Main Level | Primary Bedroom | 16'67'' x 15'00'' | ||
| Main Level | Dining Room | 13'42'' x 13'08'' | ||
| Main Level | Great Room | 19'00'' x 17'67'' | ||
| Main Level | Kitchen | 17'67'' x 12'00'' |
Utilities
| Cable | Available |
| DSL* | Available |
| Electricity | Available |
| Natural Gas | Available |
| Telephone | Available |
https://www.realtor.ca/real-estate/22888975/83-shaws-lane-niagara-on-the-lake
Interested?
Contact us for more information

Cheryl Munce
Salesperson
(905) 356-1802
cherylmunce.evrealestate.com
3521 Portage Rd. Unit #1
Niagara Falls, Ontario L2J 2K5
(905) 356-1800
(905) 356-1802
www.evcanada.com





































