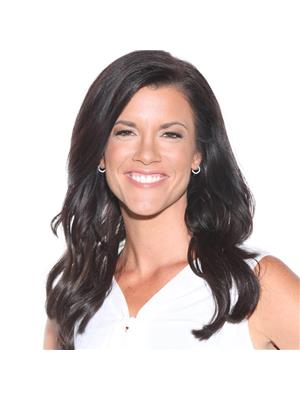8 Wallace Avenue S Welland, Ontario L3B 1R5
$549,900
You will fall in love with this immaculate character home - Welcome to 8 Wallace! This wonderful home is situated on a huge 60' wide x 100' deep lot, giving lots of extra space for the gardens on the side, and a quiet enclosed backyard. The original wood trim and large open adjoining areas bring the warmth of home with the abundance of natural light through the large windows. A second floor with 3 large bedrooms, big windows and a spacious 4 piece bath allows ample space for a family, or you could transform the bedrooms into a home office, music area, or art studio. The large 12' x 18' kitchen has been recently updated with a fresh bright feel - perfect for a family or entertaining. The dining room opens up to the rear deck which boasts privacy, includes a natural gas BBQ connection, and has been recently updated. The rear yard is fully fenced and has lots of room to spread out including a newer 10' x 10' wood shed with power and lighting. This property has fantastic landscaping with a beautiful interlock driveway, surrounding flower beds, rose garden, and raised planting bed ideal for a vegetable garden . The basement is clean, open, perfect for extra storage, or ready to be finished, and it includes a 2 pc bathroom. All appliances are approximately 2 years old and are included - this home is move-in ready! (id:14150)
Property Details
| MLS® Number | 40082662 |
| Property Type | Single Family |
| Amenities Near By | Public Transit, Schools |
| Equipment Type | None |
| Parking Space Total | 3 |
| Rental Equipment Type | None |
| Structure | Shed |
Building
| Bathroom Total | 2 |
| Bedrooms Above Ground | 3 |
| Bedrooms Total | 3 |
| Appliances | Dishwasher, Dryer, Freezer, Microwave, Refrigerator, Stove, Water Meter, Washer |
| Architectural Style | 2 Level |
| Basement Development | Unfinished |
| Basement Type | Full (unfinished) |
| Constructed Date | 1929 |
| Construction Style Attachment | Detached |
| Exterior Finish | Stucco |
| Fireplace Present | Yes |
| Fireplace Total | 1 |
| Foundation Type | Poured Concrete |
| Half Bath Total | 1 |
| Heating Fuel | Natural Gas |
| Heating Type | Radiant Heat |
| Stories Total | 2 |
| Size Interior | 1410 |
| Type | House |
| Utility Water | Municipal Water |
Parking
| Interlocked |
Land
| Access Type | Highway Access |
| Acreage | No |
| Fence Type | Fence |
| Land Amenities | Public Transit, Schools |
| Sewer | Municipal Sewage System |
| Size Depth | 100 Ft |
| Size Frontage | 60 Ft |
| Size Total Text | Under 1/2 Acre |
| Zoning Description | Rl1 |
Rooms
| Level | Type | Length | Width | Dimensions |
|---|---|---|---|---|
| Second Level | Bedroom | 11'09'' x 10'08'' | ||
| Second Level | Primary Bedroom | 12'00'' x 11'10'' | ||
| Second Level | Bedroom | 11'09'' x 11'06'' | ||
| Second Level | 4pc Bathroom | 7'09'' x 11'01'' | ||
| Basement | 2pc Bathroom | |||
| Main Level | Foyer | 11'04'' x 9'06'' | ||
| Main Level | Living Room | 17'01'' x 11'05'' | ||
| Main Level | Dining Room | 14'01'' x 11'02'' | ||
| Main Level | Kitchen | 18'00'' x 12'01'' |
https://www.realtor.ca/real-estate/22952045/8-wallace-avenue-s-welland
Interested?
Contact us for more information
Chris Wills
Salesperson
(905) 732-3435

150 Prince Charles Dr
Welland, Ontario L3C 7B3
(905) 732-4426
(905) 732-3435
www.remax-welland.on.ca

Alison Elizabeth Wills
Salesperson
(905) 732-3435

150 Prince Charles Dr
Welland, Ontario L3C 7B3
(905) 732-4426
(905) 732-3435
www.remax-welland.on.ca

















