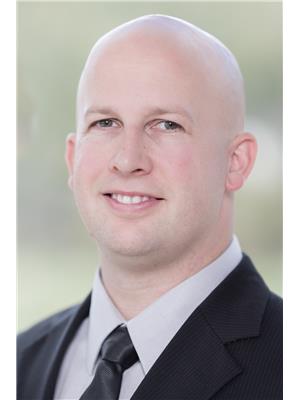7945 Watson Street Niagara Falls, Ontario L2H 1E4
$599,900
Country living within the city limits. Beautifully updated 2-bedroom bungalow sits on just over half an acre. With parking for 9 cars there is plenty of room for all your toys. Exquisite maple kitchen leads you to a screened 3-season sun porch overlooking the oversized yard. Kitchen, windows and porch all updated in 2013. Main floor laundry. 30' x 12' garage (workshop) has a wood stove to keep you warm on those chilly mornings. Easy access to QEW, Lundy's Lane and 10 minutes to U.S. border and Clifton Hill. Memory tree in the rear yard with solar light to be removed. (id:14150)
Property Details
| MLS® Number | 40083838 |
| Property Type | Single Family |
| Amenities Near By | Golf Nearby, Public Transit, Shopping |
| Equipment Type | Water Heater |
| Features | Golf Course/parkland |
| Rental Equipment Type | Water Heater |
| Structure | Shed, Porch |
Building
| Bathroom Total | 1 |
| Bedrooms Above Ground | 2 |
| Bedrooms Total | 2 |
| Appliances | Microwave Built-in |
| Architectural Style | Bungalow |
| Basement Development | Partially Finished |
| Basement Type | Full (partially Finished) |
| Constructed Date | 1945 |
| Construction Material | Wood Frame |
| Construction Style Attachment | Detached |
| Cooling Type | Central Air Conditioning |
| Exterior Finish | Wood |
| Foundation Type | Poured Concrete |
| Heating Fuel | Natural Gas |
| Heating Type | Forced Air, Hot Water Radiator Heat |
| Stories Total | 1 |
| Size Interior | 1033 |
| Type | House |
| Utility Water | Municipal Water |
Parking
| Detached Garage |
Land
| Access Type | Highway Access |
| Acreage | No |
| Land Amenities | Golf Nearby, Public Transit, Shopping |
| Sewer | Municipal Sewage System |
| Size Depth | 242 Ft |
| Size Frontage | 90 Ft |
| Size Total Text | 1/2 - 1.99 Acres |
| Zoning Description | R1c |
Rooms
| Level | Type | Length | Width | Dimensions |
|---|---|---|---|---|
| Basement | Storage | 10'03'' x 6'11'' | ||
| Basement | Recreation Room | 18'00'' x 11'06'' | ||
| Main Level | Laundry Room | 9'11'' x 7'08'' | ||
| Main Level | Sunroom | 15'09'' x 11'08'' | ||
| Main Level | 4pc Bathroom | 7'08'' x 4'11'' | ||
| Main Level | Bedroom | 11'04'' x 8'00'' | ||
| Main Level | Bedroom | 11'11'' x 11'09'' | ||
| Main Level | Eat In Kitchen | 15'11'' x 15'05'' | ||
| Main Level | Living Room | 16'07'' x 19'09'' |
https://www.realtor.ca/real-estate/22965491/7945-watson-street-niagara-falls
Interested?
Contact us for more information

Gill Bellefleur
Salesperson
(905) 357-1705
https://www.facebook.com/BLT.Niagara.RealEstate/
https://www.linkedin.com/in/gill-bellefleur-4a44aa4a/
https://twitter.com/gillb1414?lang=en

8685 Lundy's Lane
Niagara Falls, Ontario L2H 1H5
(905) 357-1700
(905) 357-1705
www.revelrealty.ca

Marc Legal
Salesperson
(905) 357-1705

8685 Lundy's Lane
Niagara Falls, Ontario L2H 1H5
(905) 357-1700
(905) 357-1705
www.revelrealty.ca








































