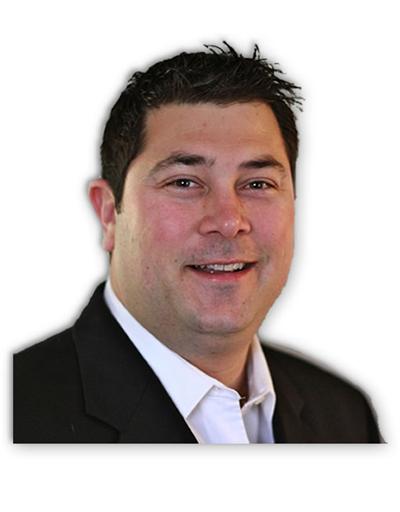78 Macoomb Drive Welland, Ontario L3C 5T9
$599,900
Move in ready ! This renovated 4 level backsplit has had a huge upgrade and been meticulously maintained. Large foyer leads to a beautiful custom kitchen which includes the appliances next to gorgeous granite countertops. Main floor has a large living room and separate dining area for family meals with big bright newer windows. The upper level is complete with 3 Bedrooms and an updated 4pc Bath. The lower level boasts a family room with a wood burning fireplace and a walk out to the fully fenced private back yard and a 2nd updated 2pc bathroom. The lower level basement area has a den, games/bonus room, laundry area and plenty of storage. Good size cold cellar for more storage. Newer flooring throughout. New Windows and AC in 2020. Enjoy your quite time in the private front entrance Courtyard Area with elegant brick pavers through into the Double Driveway. Single attached garage and great back yard with mature trees & landscaping. A new outdoor pool(2020), complete with custom lower and upper decks. (id:14150)
Property Details
| MLS® Number | 40085733 |
| Property Type | Single Family |
| Amenities Near By | Park, Playground, Schools |
| Equipment Type | Water Heater |
| Features | Park Setting, Park/reserve, Double Width Or More Driveway |
| Parking Space Total | 3 |
| Pool Type | Above Ground Pool |
| Rental Equipment Type | Water Heater |
Building
| Bathroom Total | 2 |
| Bedrooms Above Ground | 3 |
| Bedrooms Total | 3 |
| Appliances | Dishwasher, Dryer, Refrigerator, Washer |
| Basement Development | Partially Finished |
| Basement Type | Full (partially Finished) |
| Construction Style Attachment | Detached |
| Cooling Type | Central Air Conditioning |
| Exterior Finish | Brick |
| Half Bath Total | 1 |
| Heating Fuel | Natural Gas |
| Heating Type | Forced Air |
| Size Interior | 1265 |
| Type | House |
| Utility Water | Municipal Water |
Parking
| Attached Garage | |
| Interlocked |
Land
| Acreage | No |
| Land Amenities | Park, Playground, Schools |
| Sewer | Municipal Sewage System |
| Size Depth | 102 Ft |
| Size Frontage | 60 Ft |
| Size Total Text | Under 1/2 Acre |
| Zoning Description | Rl1 |
Rooms
| Level | Type | Length | Width | Dimensions |
|---|---|---|---|---|
| Second Level | Full Bathroom | |||
| Second Level | Bedroom | 10'00'' x 9'00'' | ||
| Second Level | Bedroom | 12'50'' x 10'00'' | ||
| Second Level | Primary Bedroom | 15'00'' x 12'00'' | ||
| Basement | Cold Room | |||
| Basement | Bonus Room | 12'70'' x 11'30'' | ||
| Basement | Laundry Room | 22'00'' x 8'60'' | ||
| Basement | Den | 14'00'' x 13'00'' | ||
| Lower Level | 2pc Bathroom | |||
| Lower Level | Family Room | 32'00'' x 15'50'' | ||
| Main Level | Dining Room | 9'10'' x 9'20'' | ||
| Main Level | Living Room | 18'40'' x 11'00'' | ||
| Main Level | Kitchen | 15'50'' x 9'00'' |
https://www.realtor.ca/real-estate/22969815/78-macoomb-drive-welland
Interested?
Contact us for more information

Eli Milenkoff
Broker
(289) 897-9700
HTTP://www.propertyniagara.com
165 Highway 20 W, Unit 5
Fonthill, Ontario L0S 1E5
(289) 820-9309
(289) 897-9700
www.peakperformersrealty.com
















































