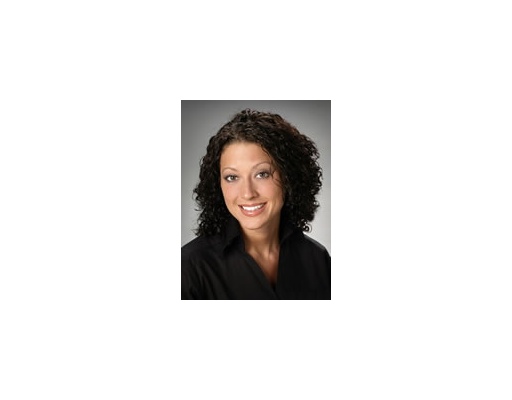7711 Green Vista Gate Unit# 806 Niagara Falls, Ontario L2H 1R1
$798,700Maintenance,
$678.32 Monthly
Maintenance,
$678.32 Monthly**FREE CONDO FEES FOR ONE YEAR PLUS ONE YEAR FREE GOLF MEMBERSHIP (FOR TWO PEOPLE).. limited time offer *** Niagara Falls first and only luxury condos. This trendy unit is complete and move-in ready. Very large 1,141 sq. ft plus a private balcony. 2 Bedroom + Den and 2 full bathrooms with one of the bathrooms being an en-suite. 10 foot ceilings and 10 foot windows throughout. Engineered hardwood flooring, quartz countertops and backsplash. Built in island and breakfast bar. In-suite laundry. Great south facing views of forests, golf course and the roller coasters of Marineland in the distance ! Enjoy the best views in this building from your 129 sq.ft patio. Underground tandem parking (2 cars) is included with this unit which is worth $50,000. The most amenities in a Niagara Falls Condo: Indoor pool and hot tub with walk-out to furnished terrace, board room, entertaining room with kitchen, bar and private dining room, fitness centre with yoga studio, cardio & weights, theatre room, board room, guest suite and visitor parking. **Condo fees include super high speed bell fibe internet, heat, parking, storage locker.** (id:14150)
Property Details
| MLS® Number | 40071130 |
| Property Type | Single Family |
| Amenities Near By | Golf Nearby, Place Of Worship, Shopping |
| Features | Southern Exposure, Conservation/green Belt, Golf Course/parkland, Balcony, Automatic Garage Door Opener |
| Parking Space Total | 2 |
| Pool Type | Inground Pool |
| Storage Type | Locker |
Building
| Bathroom Total | 2 |
| Bedrooms Above Ground | 2 |
| Bedrooms Total | 2 |
| Age | New Building |
| Amenities | Exercise Centre, Guest Suite, Party Room |
| Appliances | Dishwasher, Dryer, Microwave, Refrigerator, Stove |
| Basement Type | None |
| Construction Style Attachment | Attached |
| Cooling Type | Central Air Conditioning |
| Exterior Finish | Stucco |
| Fire Protection | Smoke Detectors |
| Heating Fuel | Natural Gas |
| Stories Total | 1 |
| Size Interior | 1141 |
| Type | Apartment |
| Utility Water | Municipal Water |
Parking
| Inside Entry | |
| Underground |
Land
| Access Type | Highway Access, Highway Nearby |
| Acreage | No |
| Land Amenities | Golf Nearby, Place Of Worship, Shopping |
| Sewer | Municipal Sewage System |
| Zoning Description | R3 |
Rooms
| Level | Type | Length | Width | Dimensions |
|---|---|---|---|---|
| Main Level | 4pc Bathroom | |||
| Main Level | 4pc Bathroom | |||
| Main Level | Den | 10'00'' x 6'00'' | ||
| Main Level | Bedroom | 10'00'' x 9'10'' | ||
| Main Level | Primary Bedroom | 13'00'' x 10'00'' | ||
| Main Level | Kitchen | 10'04'' x 8'08'' | ||
| Main Level | Dining Room | 10'04'' x 9'00'' | ||
| Main Level | Living Room | 12'00'' x 11'04'' |
https://www.realtor.ca/real-estate/22847191/7711-green-vista-gate-unit-806-niagara-falls
Interested?
Contact us for more information

John Richard
Salesperson
(905) 374-0241

5627 Main St
Niagara Falls, Ontario L2G 5Z3
(905) 356-9600
(905) 374-0241
www.remaxniagara.ca

Shannon Richard
Salesperson
(905) 374-0241

5627 Main St
Niagara Falls, Ontario L2G 5Z3
(905) 356-9600
(905) 374-0241
www.remaxniagara.ca




























