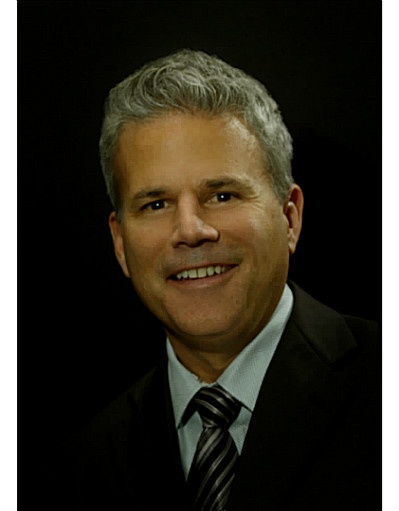7711 Green Vista Gate Unit# 504 Niagara Falls, Ontario L2G 0A8
$438,800Maintenance,
$430.77 Monthly
Maintenance,
$430.77 MonthlySELLER IS A PRIVATE OWNER. THIS IS NOT THE DEVELOPERS CONDO THIS CONDO IS THE LOWEST BEST PRICED 2 BR,1 BATH IN THE ENTIRE BUILDING ON THE HIGHER FLOORS ON THE MARKET NOW! NIAGARA FALLS FIRST LUXURY HIGH-RISE CONDOMINIUM. THIS IS A GREAT INVESTMENT AS THEIR ARE CONDO'S FOR SALE IN THIS BUILDING ASKING $2 MILLION-$5 MILLION! SPECTACULAR VIEWS OF GOLF COURSE & NATURE FROM LARGE GLASS BALCONY, 9FT CEILINGS; GRANITE COUNTER-TOPS, BACK-SPLASH & ISLAND; HARDWOOD FLOORS, GLASS/TILE SHOWERS; 9 FT. FLOOR TO CEILING WINDOWS.VERY SPACIOUS PRIVATE SUITE, INDOOR POOL, GYM, HOT TUB, SPA,SAUNA, PARTY ROOM, DOORMAN, PARKING, STORAGE LOCKER. ENJOY LIFE HERE-NO TRAFFIC, NO NOISE, JUST NATURE & VIEWS. GREAT INVESTMENT PROPERTY! (id:14150)
Property Details
| MLS® Number | 40057262 |
| Property Type | Single Family |
| Amenities Near By | Golf Nearby, Hospital, Place Of Worship, Schools |
| Community Features | Community Centre |
| Features | Southern Exposure, Backs On Greenbelt, Conservation/green Belt, Golf Course/parkland, Balcony, Paved Driveway |
| Pool Type | Indoor Pool |
| Storage Type | Locker |
Building
| Bathroom Total | 1 |
| Bedrooms Above Ground | 2 |
| Bedrooms Total | 2 |
| Amenities | Exercise Centre, Guest Suite, Party Room |
| Appliances | Dishwasher, Dryer, Refrigerator, Sauna, Stove, Washer, Microwave Built-in, Hot Tub |
| Basement Type | None |
| Constructed Date | 2020 |
| Construction Style Attachment | Attached |
| Cooling Type | Central Air Conditioning |
| Exterior Finish | Concrete |
| Heating Type | Heat Pump |
| Stories Total | 1 |
| Size Interior | 715 |
| Type | Apartment |
| Utility Water | Municipal Water |
Parking
| Covered |
Land
| Access Type | Highway Access, Highway Nearby |
| Acreage | No |
| Land Amenities | Golf Nearby, Hospital, Place Of Worship, Schools |
| Sewer | Municipal Sewage System |
| Zoning Description | R1 |
Rooms
| Level | Type | Length | Width | Dimensions |
|---|---|---|---|---|
| Main Level | Bedroom | 10'00'' x 9'00'' | ||
| Main Level | Bedroom | 12'00'' x 10'00'' | ||
| Main Level | Living Room | 12'00'' x 10'00'' | ||
| Main Level | Kitchen | 15'01'' x 10'02'' | ||
| Main Level | 4pc Bathroom | 7'00'' x 5'00'' |
https://www.realtor.ca/real-estate/22807648/7711-green-vista-gate-unit-504-niagara-falls
Interested?
Contact us for more information

Mark A Primerano
Salesperson
(905) 356-0835
www.century21.ca/mark.primerano

8123 Lundys Lane Unit 10
Niagara Falls, Ontario L2H 1H3
(905) 356-9100
(905) 356-0835
www.century21today.ca















































