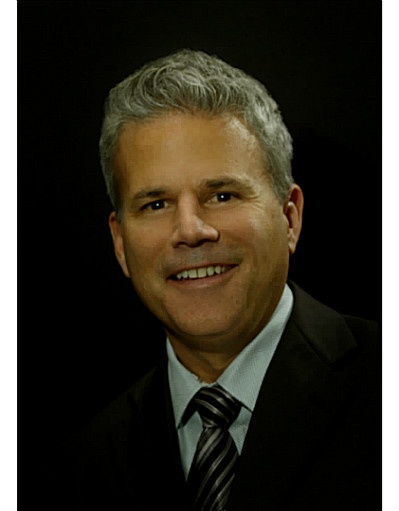7711 Green Vista Gate Unit# 409 Niagara Falls, Ontario L2G 0A8
$464,800Maintenance,
$445 Monthly
Maintenance,
$445 MonthlySELLER IS A PRIVATE OWNER THIS IS NOT THE DEVELOPERS CONDO. NIAGARA FALLS FIRST LUXURY HIGHRISE CONDOMINIUM. NIAGARA SKYLINE VIEWS, GOLF COURSE & NATURE FROM GLASS BALCONY, 9 FT CEILINGS; GRANITE COUNTERTOPS, BACKSPLASH & ISLAND; HARDWOOD FLOORS, GLASS/TILE SHOWERS; 9 FT. FLOOR TO CEILING WINDOWS. INDOOR POOL, GYM, HOT TUB, SPA, PARTY ROOM, DOORMAN, UNDERGROUND PARKING, STORAGE LOCKER. ENJOY LIFE HERE-NO TRAFFIC, NO NOISE, JUST NATURE & VIEWS. GREAT INVESTMENT PROPERTY. touruppervistacondos.ca.Tenant until Dec 15th.24 hr notice required. (id:14150)
Property Details
| MLS® Number | 40036357 |
| Property Type | Single Family |
| Amenities Near By | Golf Nearby, Hospital, Park, Public Transit, Schools |
| Features | Cul-de-sac, Park Setting, Park/reserve, Conservation/green Belt, Golf Course/parkland, Balcony, Automatic Garage Door Opener |
| Pool Type | Indoor Pool |
| Storage Type | Locker |
Building
| Bathroom Total | 2 |
| Bedrooms Above Ground | 2 |
| Bedrooms Total | 2 |
| Amenities | Exercise Centre, Party Room |
| Appliances | Dishwasher, Dryer, Refrigerator, Washer, Hot Tub |
| Basement Development | Unfinished |
| Basement Type | Full (unfinished) |
| Constructed Date | 2020 |
| Construction Material | Concrete Block, Concrete Walls |
| Construction Style Attachment | Attached |
| Cooling Type | Central Air Conditioning |
| Exterior Finish | Brick, Concrete |
| Foundation Type | Poured Concrete |
| Heating Fuel | Electric |
| Heating Type | Heat Pump |
| Stories Total | 1 |
| Size Interior | 783 |
| Type | Apartment |
| Utility Water | Municipal Water |
Land
| Access Type | Highway Nearby |
| Acreage | No |
| Land Amenities | Golf Nearby, Hospital, Park, Public Transit, Schools |
| Sewer | Municipal Sewage System |
| Size Total Text | Under 1/2 Acre |
| Zoning Description | R1 |
Rooms
| Level | Type | Length | Width | Dimensions |
|---|---|---|---|---|
| Main Level | 4pc Bathroom | |||
| Main Level | 3pc Bathroom | |||
| Main Level | Primary Bedroom | 10'00'' x 12'00'' | ||
| Main Level | Bedroom | 10'00'' x 10'60'' | ||
| Main Level | Family Room | 10'80'' x 22'40'' | ||
| Main Level | Kitchen | 10'80'' x 12'00'' |
https://www.realtor.ca/real-estate/22511828/7711-green-vista-gate-unit-409-niagara-falls
Interested?
Contact us for more information

Mark A Primerano
Salesperson
(905) 356-0835
www.century21.ca/mark.primerano

8123 Lundys Lane Unit 10
Niagara Falls, Ontario L2H 1H3
(905) 356-9100
(905) 356-0835
www.century21today.ca






















