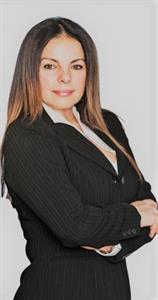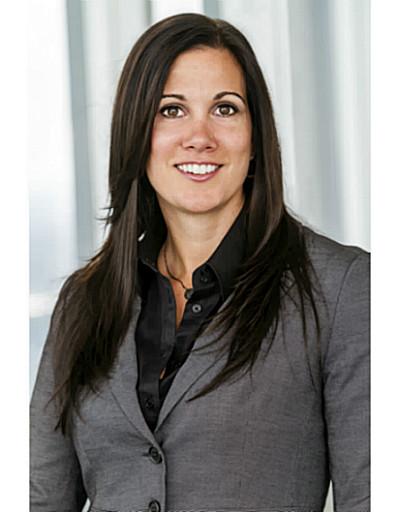7463 Barbara Drive Niagara Falls, Ontario L2G 3J1
$659,900
This Beautiful and well maintained 2 storey family home offers 3+1 Bedrooms, 2.5 baths and a fully Finished Basement. Main Floor includes Living Room, Formal Dining Room off the Kitchen, Family Room w/wood Fireplace & Skylight, 2 pc Powder Room, Eat in Kitchen with walkout to an oversized Deck Plus Awning, Large Pool Size Lot with Fenced Yard and Storage Shed. The Second Floor takes you to a large Master Bedroom with Double Closets and Ensuite Privledge, 4 Pc Bath with Jacuzzi and 2 more Bedrooms. Completely Finished Basement that offers a Rec Room, an Extra Bedroom or Office, Laundry Room and 3pc bathroom. Extra Features and updates include Hardwood Flooring, Underground Sprinkler system, Shingles(2016), Central Air(2016), Bosch Dishwasher(2016), Gas Line to BBQ, Central Vac and more. BONUS: Includes Appliances. Situated in a Great area within Minutes away from the Q.E.W., The new Costco and plenty of other amenities. Don't miss out!! QUICK CLOSING AVAILABLE. (id:14150)
Property Details
| MLS® Number | 40088177 |
| Property Type | Single Family |
| Amenities Near By | Park, Shopping |
| Features | Park Setting, Park/reserve, Double Width Or More Driveway, Automatic Garage Door Opener |
Building
| Bathroom Total | 3 |
| Bedrooms Above Ground | 3 |
| Bedrooms Below Ground | 1 |
| Bedrooms Total | 4 |
| Appliances | Central Vacuum, Dishwasher, Dryer, Refrigerator, Stove, Washer |
| Architectural Style | 2 Level |
| Basement Development | Finished |
| Basement Type | Full (finished) |
| Construction Style Attachment | Detached |
| Cooling Type | Central Air Conditioning |
| Exterior Finish | Brick, Vinyl Siding |
| Fireplace Fuel | Wood |
| Fireplace Present | Yes |
| Fireplace Total | 1 |
| Fireplace Type | Other - See Remarks |
| Foundation Type | Poured Concrete |
| Half Bath Total | 1 |
| Heating Fuel | Natural Gas |
| Heating Type | Forced Air |
| Stories Total | 2 |
| Size Interior | 1700 |
| Type | House |
| Utility Water | Municipal Water |
Parking
| Attached Garage | |
| Inside Entry |
Land
| Acreage | No |
| Land Amenities | Park, Shopping |
| Sewer | Municipal Sewage System |
| Size Depth | 120 Ft |
| Size Frontage | 50 Ft |
| Size Total Text | Under 1/2 Acre |
| Zoning Description | R2 |
Rooms
| Level | Type | Length | Width | Dimensions |
|---|---|---|---|---|
| Second Level | 4pc Bathroom | |||
| Second Level | Bedroom | 10'40'' x 10'10'' | ||
| Second Level | Bedroom | 13'00'' x 8'90'' | ||
| Second Level | Primary Bedroom | 15'40'' x 13'60'' | ||
| Basement | 3pc Bathroom | |||
| Basement | Laundry Room | 12'20'' x 6'40'' | ||
| Basement | Bedroom | 12'60'' x 12'30'' | ||
| Basement | Recreation Room | 21'30'' x 12'20'' | ||
| Main Level | 2pc Bathroom | |||
| Main Level | Family Room | 15'80'' x 11'00'' | ||
| Main Level | Eat In Kitchen | 16'00'' x 12'80'' | ||
| Main Level | Dining Room | 12'10'' x 9'40'' | ||
| Main Level | Living Room | 15'80'' x 11'11'' |
https://www.realtor.ca/real-estate/22989981/7463-barbara-drive-niagara-falls
Interested?
Contact us for more information

Kathy Tsiantoulas
Salesperson
(905) 374-0241
www.thepropertygirls.ca

5627 Main St
Niagara Falls, Ontario L2G 5Z3
(905) 356-9600
(905) 374-0241
www.remaxniagara.ca

Daniela Mitrovic
Salesperson
(905) 374-0241
www.remaxniagara.com

5627 Main St
Niagara Falls, Ontario L2G 5Z3
(905) 356-9600
(905) 374-0241
www.remaxniagara.ca












































