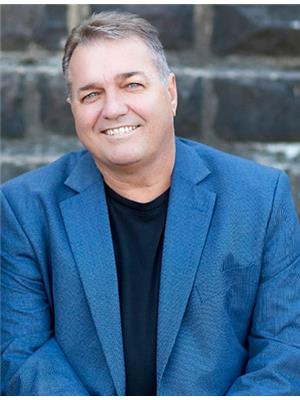74405 Regional 45 Road Wellandport, Ontario L0R 2J0
$2,190,000
Beautiful 4+1 bedroom, 2+1 bath Bungalow with 4800 sq ft of livable space, sitting on 34 acres of property. Enjoy complete privacy and nature with this location! This home features a gorgeous bright, open concept kitchen with floor to ceiling windows to look outback. 4 bedrooms on main floor including a master bedroom and spa-like ensuite and walk in closet. Main floor laundry with quartz countertops and tons of cabinets. Fully finished basement with 5th bedroom, 3 piece bath, gym and huge family room, big enough for a projector screen, with full theatre system, Sonos speakers throughout. All walls and ceiling have been spray foamed. Shingles redone in 2020. furnace & A/C 2019. Security Cameras/system 2019. 3000 gallon cistern with alarm, 3 chamber septic system with alarm. Along with an attached garage, there is also a detached 6 car garage with 100 amp panel, great for the car enthusiast! An additional shed on right side of property with 100 amp service, underground 110 power for trailer hook up. A backyard oasis with a patio, gazebo, hottub and a 26' deep pond! This is a must see!! Virtual Tour Attached. (id:14150)
Property Details
| MLS® Number | 40087011 |
| Property Type | Single Family |
| Features | Country Residential, Automatic Garage Door Opener |
| Structure | Shed |
Building
| Bathroom Total | 3 |
| Bedrooms Above Ground | 4 |
| Bedrooms Below Ground | 1 |
| Bedrooms Total | 5 |
| Appliances | Dishwasher, Dryer, Refrigerator, Stove, Washer, Microwave Built-in, Hood Fan, Window Coverings, Hot Tub |
| Architectural Style | Bungalow |
| Basement Development | Finished |
| Basement Type | Full (finished) |
| Construction Style Attachment | Detached |
| Cooling Type | Central Air Conditioning |
| Exterior Finish | Stone |
| Fire Protection | Security System |
| Foundation Type | Poured Concrete |
| Heating Fuel | Natural Gas |
| Heating Type | Forced Air |
| Stories Total | 1 |
| Size Interior | 2700 |
| Type | House |
| Utility Water | Cistern |
Parking
| Attached Garage | |
| Detached Garage |
Land
| Acreage | Yes |
| Sewer | Septic System |
| Size Total Text | 25 - 50 Acres |
| Zoning Description | A |
Rooms
| Level | Type | Length | Width | Dimensions |
|---|---|---|---|---|
| Basement | 3pc Bathroom | |||
| Basement | Media | 18'00'' x 20'00'' | ||
| Basement | Recreation Room | 35'00'' x 31'00'' | ||
| Basement | Bedroom | 13'00'' x 9'60'' | ||
| Basement | Exercise Room | 25'00'' x 15'00'' | ||
| Main Level | Living Room | 16'00'' x 22'00'' | ||
| Main Level | Dining Room | 16'00'' x 10'00'' | ||
| Main Level | Kitchen | 14'00'' x 14'00'' | ||
| Main Level | 4pc Bathroom | |||
| Main Level | 4pc Bathroom | |||
| Main Level | Bedroom | 12'00'' x 12'00'' | ||
| Main Level | Bedroom | 14'00'' x 12'00'' | ||
| Main Level | Bedroom | 14'60'' x 12'00'' | ||
| Main Level | Primary Bedroom | 15'00'' x 19'00'' | ||
| Main Level | Laundry Room | 12'00'' x 8'60'' |
Unfortunately this location does not yet exist in Google Street View.
https://www.realtor.ca/real-estate/22981895/74405-regional-45-road-wellandport
Interested?
Contact us for more information

Jim O'neill
Broker of Record
(905) 358-6683
sticksandbricks.ca
6326 Thorold Stone Road
Niagara Falls, Ontario L2J 1A8
(905) 358-6683
(905) 358-6683
sticksandbricks.ca
Samantha O'neill Bieber
Broker
(905) 358-6683
6326 Thorold Stone Road
Niagara Falls, Ontario L2J 1A8
(905) 358-6683
(905) 358-6683
sticksandbricks.ca





