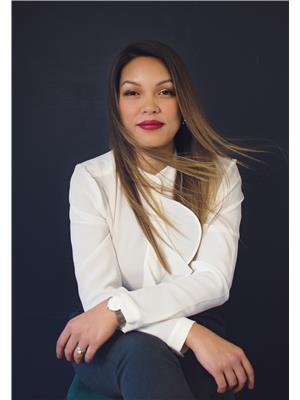7 Sherwood Forest Trail Welland, Ontario L3C 5X7
7 Bedroom
3 Bathroom
Central Air Conditioning
Forced Air
$599,900
ATTENTION INVESTORS AND LARGE FAMILIES LOOKING FOR A HOME TO ACCOMODATE! WITH UPDATES THROUGHOUT, PAINT, FLOORING, KITCHENS, BATHROOMS, AC 2020, FURNANCE 2020 AND INSULATION 2020. LOCATED IN A QUIET, FAMILY FRIENDLY NEIGHBOURHOOD AND SITS ON A HUGE LOT 70X120. WALKING DISTANCE TO NIAGARA COLLEGE AND HAS ACCESSORY APARTMENT POTENTIAL. (id:14150)
Property Details
| MLS® Number | 40079595 |
| Property Type | Single Family |
| Amenities Near By | Park, Place Of Worship, Playground, Public Transit, Schools, Shopping |
| Community Features | Quiet Area |
| Equipment Type | Water Heater |
| Features | Park Setting, Park/reserve, Double Width Or More Driveway |
| Parking Space Total | 5 |
| Rental Equipment Type | Water Heater |
Building
| Bathroom Total | 3 |
| Bedrooms Above Ground | 4 |
| Bedrooms Below Ground | 3 |
| Bedrooms Total | 7 |
| Appliances | Dryer, Refrigerator, Stove, Washer |
| Basement Development | Finished |
| Basement Type | Full (finished) |
| Constructed Date | 1977 |
| Construction Style Attachment | Detached |
| Cooling Type | Central Air Conditioning |
| Exterior Finish | Aluminum Siding, Brick, Metal, Other, Vinyl Siding |
| Foundation Type | Poured Concrete |
| Half Bath Total | 2 |
| Heating Fuel | Natural Gas |
| Heating Type | Forced Air |
| Type | House |
| Utility Water | Municipal Water |
Parking
| Attached Garage |
Land
| Access Type | Highway Nearby |
| Acreage | No |
| Land Amenities | Park, Place Of Worship, Playground, Public Transit, Schools, Shopping |
| Sewer | Municipal Sewage System |
| Size Depth | 125 Ft |
| Size Frontage | 70 Ft |
| Size Total Text | Under 1/2 Acre |
| Zoning Description | Rl1 |
Rooms
| Level | Type | Length | Width | Dimensions |
|---|---|---|---|---|
| Second Level | Bedroom | 11'10'' x 9'10'' | ||
| Second Level | Bedroom | 11'60'' x 9'00'' | ||
| Second Level | Bedroom | 15'50'' x 10'10'' | ||
| Basement | Laundry Room | |||
| Basement | Kitchen | 10'30'' x 7'70'' | ||
| Lower Level | Living Room | 11'60'' x 10'30'' | ||
| Lower Level | Bedroom | 15'10'' x 8'30'' | ||
| Lower Level | Bedroom | 15'00'' x 8'20'' | ||
| Lower Level | Bedroom | 9'90'' x 8'10'' | ||
| Lower Level | 2pc Bathroom | |||
| Lower Level | 2pc Bathroom | |||
| Main Level | Living Room | 17'11'' x 11'80'' | ||
| Main Level | Bedroom | 10'30'' x 10'00'' | ||
| Main Level | Kitchen | 11'80'' x 10'40'' | ||
| Main Level | 4pc Bathroom |
https://www.realtor.ca/real-estate/22976969/7-sherwood-forest-trail-welland
Interested?
Contact us for more information

Vichit Altmann
Salesperson
(905) 357-1705
www.thealtmanngroup.com
https://www.facebook.com/TheAltmannGroup/
https://www.linkedin.com/in/vichit-altmann-bb0633174/

Revel Realty Inc., Brokerage
8685 Lundy's Lane
Niagara Falls, Ontario L2H 1H5
8685 Lundy's Lane
Niagara Falls, Ontario L2H 1H5
(905) 357-1700
(905) 357-1705
www.revelrealty.ca



































