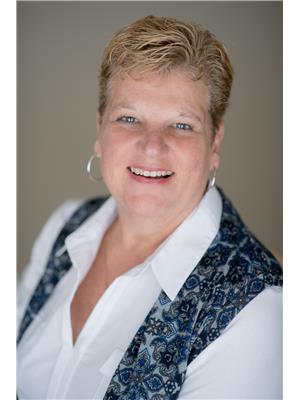696 Foss Road Fenwick, Ontario L0S 1C0
$2,500,000
This exquisite luxury home set on a quiet corner lot in Fenwick was built in 2018. As you enter you can't help but notice the enormous windows allowing lots of light in! 10 ft ceilings on the main floor with shiplap ceilings give the home a bright airy feel where you will find several french door walkouts to the back yard. Vinyl plank and ceramic tile throughout the house with radiant heating on both the main and lower levels. Living room has custom built in bookcases, plus a double-sided gas fireplace with reclaimed brick wall which can be enjoyed in the bright open-concept living room or outside in the very private outdoor living space. Custom built cabinetry in the kitchen plus a walk-in pantry gives ample storage. Quartz double thick countertops, Herringbone glass backsplash, huge centre island with porcelain farmer sink, stainless steel appliances. The master suite boasts an oversize space with large windows, lovely shiplap, a walk-in closet, and spa-like 5pc ensuite bathroom. Additional bedroom on the main floor is generously sized w/ easy access to the modern 4pc main bathroom. Large laundry room on main level. On lower level you will find a princess suite with ensuite bath with soaker tub and walk in shower. Also an extra bedroom, and a large hangout room, perfect to give your teenager or adult child their space. EXCELLENT WIFI CONNECTIONS. The grounds are professionally landscaped with lots of natural stone and a forest of specimen trees for privacy. Two garages make it perfect for a car enthusiast. 2ND GARAGE HAS POTENTIAL TO CHANGE TO GRANNY SUITE FOR A MULTI FAMILY SITUATION (water and bathroom rough-in is there). In ground pool (16 ft x 32 ft) with 3000 ft of cut flagstone deck plus 3 waterfalls surrounded by wrought iron fencing. The pergola has electrical to make it easy to entertain! Trails, parks, schools, are all nearby with a short drive for groceries or retail to Welland and Fonthill. Its a gorgeous place to live, work, study, and entertain! (id:14150)
Property Details
| MLS® Number | 40069828 |
| Property Type | Single Family |
| Amenities Near By | Playground, Schools |
| Communication Type | Internet Access |
| Community Features | Quiet Area, Community Centre, School Bus |
| Features | Southern Exposure, Corner Site, Conservation/green Belt, Double Width Or More Driveway, Crushed Stone Driveway, Country Residential, Sump Pump, Automatic Garage Door Opener |
| Parking Space Total | 14 |
| Pool Type | Inground Pool |
| Structure | Porch |
Building
| Bathroom Total | 3 |
| Bedrooms Above Ground | 2 |
| Bedrooms Below Ground | 2 |
| Bedrooms Total | 4 |
| Appliances | Central Vacuum, Dishwasher, Dryer, Oven - Built-in, Refrigerator, Washer, Range - Gas, Microwave Built-in, Gas Stove(s), Hood Fan, Window Coverings |
| Architectural Style | Bungalow |
| Basement Development | Partially Finished |
| Basement Type | Full (partially Finished) |
| Constructed Date | 2018 |
| Construction Style Attachment | Detached |
| Cooling Type | Central Air Conditioning |
| Exterior Finish | Concrete, Stone, Hardboard |
| Fire Protection | Smoke Detectors |
| Fireplace Present | Yes |
| Fireplace Total | 1 |
| Fixture | Ceiling Fans |
| Foundation Type | Poured Concrete |
| Heating Fuel | Natural Gas |
| Heating Type | Forced Air, Radiant Heat, Hot Water Radiator Heat |
| Stories Total | 1 |
| Size Interior | 2590 |
| Type | House |
| Utility Water | Cistern, Drilled Well |
Parking
| Attached Garage | |
| Detached Garage | |
| Gravel |
Land
| Acreage | Yes |
| Land Amenities | Playground, Schools |
| Landscape Features | Lawn Sprinkler, Landscaped |
| Sewer | Septic System |
| Size Irregular | 2 |
| Size Total | 2 Ac|2 - 4.99 Acres |
| Size Total Text | 2 Ac|2 - 4.99 Acres |
| Zoning Description | A2 A1 |
Rooms
| Level | Type | Length | Width | Dimensions |
|---|---|---|---|---|
| Lower Level | Other | 13'08'' x 5'09'' | ||
| Lower Level | Utility Room | 42'01'' x 31'04'' | ||
| Lower Level | Family Room | 34'09'' x 31'07'' | ||
| Lower Level | Bedroom | 21'02'' x 13'09'' | ||
| Lower Level | 4pc Bathroom | 15'03'' x 13'05'' | ||
| Lower Level | Bedroom | 19'03'' x 15'06'' | ||
| Main Level | 5pc Bathroom | 14'01'' x 10'05'' | ||
| Main Level | Bedroom | 18'06'' x 15'05'' | ||
| Main Level | Laundry Room | 9'04'' x 8'03'' | ||
| Main Level | Mud Room | 9'04'' x 9'01'' | ||
| Main Level | Full Bathroom | 16'00'' x 16'00'' | ||
| Main Level | Primary Bedroom | 29'08'' x 14'02'' | ||
| Main Level | Living Room | 35'05'' x 32'04'' | ||
| Main Level | Dining Room | 17'03'' x 15'08'' | ||
| Main Level | Kitchen | 26'00'' x 14'04'' |
Utilities
| Natural Gas | Available |
https://www.realtor.ca/real-estate/22899156/696-foss-road-fenwick
Interested?
Contact us for more information

Karin Vermeer
Salesperson
(289) 217-5188
www.karinvermeer.ca
20 Great Gulf Drive, Unit 222
Vaughan, Ontario L4K 5W1
(905) 518-7777
(289) 217-5188
www.remaxdynamics.com/
Mary Jones
Broker
(289) 217-5188
20 Great Gulf Drive, Unit 222
Vaughan, Ontario L4K 5W1
(905) 518-7777
(289) 217-5188
www.remaxdynamics.com/



















































