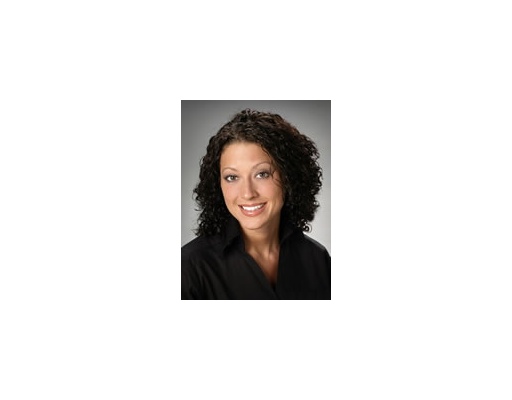6358 Burdette Drive Niagara Falls, Ontario L2E 5H2
$599,000
OVER 2000 SQ. FT. OF FINISHED SPACE, FULL IN-LAW SUITE. DOUBLE CAR GARAGE AND PARKING UP TO 4 CARS WIDE. CLASSIC BRICK BUNGALOW WITH A LARGE PRIVATE LOT IN A GREAT AREA OF NIAGARA FALLS, ON BUS ROUTE, CLOSE TO TOURISM AND SHOPPING. MAIN FLOOR HAS THREE BEDROOMS AND ONE BATH, WITH IT'S OWN MAIN-FLOOR LAUNDRY. LOWER LEVEL HAS KITCHEN, LAUNDRY ROOM, LARGE LIVING AREA, COLD CELLAR, 1 BED+1 BATH. LIVING ROOM. PARKING FOR A/C 2013, ROOF 2012, GARAGE ROOF 2018. AMAZING INVESTMENT OR FAMILY HOME !! YOU'RE GOING TO LOVE THIS HOME , THIS YARD AND THIS NEIGHBOURHOOD !! AMAZING FAMILY HOME OR INVESTMENT OPPORTUNITY GROSSING CURRENTLY $2900/MONTH AND COULD POTENTIALLY BE HIGHER WITH RENT PRICES INCREASING. MAIN FLOOR TENANT IS MOVING OUT MAY 01,2021 (id:14150)
Property Details
| MLS® Number | 40083109 |
| Property Type | Single Family |
| Amenities Near By | Public Transit, Shopping |
| Features | Corner Site, Paved Driveway |
Building
| Bathroom Total | 2 |
| Bedrooms Above Ground | 3 |
| Bedrooms Below Ground | 1 |
| Bedrooms Total | 4 |
| Appliances | Dishwasher, Dryer, Refrigerator, Stove, Washer |
| Architectural Style | Bungalow |
| Basement Development | Finished |
| Basement Type | Full (finished) |
| Construction Style Attachment | Detached |
| Cooling Type | Central Air Conditioning |
| Exterior Finish | Brick |
| Heating Fuel | Natural Gas |
| Heating Type | Forced Air |
| Stories Total | 1 |
| Size Interior | 1100 |
| Type | House |
| Utility Water | Municipal Water |
Parking
| Detached Garage |
Land
| Acreage | No |
| Fence Type | Fence |
| Land Amenities | Public Transit, Shopping |
| Sewer | Municipal Sewage System |
| Size Depth | 160 Ft |
| Size Frontage | 55 Ft |
| Size Total Text | Under 1/2 Acre |
| Zoning Description | R1 |
Rooms
| Level | Type | Length | Width | Dimensions |
|---|---|---|---|---|
| Basement | Laundry Room | |||
| Basement | 3pc Bathroom | |||
| Basement | Bedroom | 12'00'' x 9'10'' | ||
| Basement | Kitchen | 10'10'' x 9'00'' | ||
| Basement | Dinette | 6'00'' x 8'90'' | ||
| Basement | Family Room | 15'30'' x 13'70'' | ||
| Main Level | Laundry Room | 8'10'' x 6'00'' | ||
| Main Level | 4pc Bathroom | |||
| Main Level | Bedroom | 9'09'' x 9'00'' | ||
| Main Level | Bedroom | 11'09'' x 9'05'' | ||
| Main Level | Primary Bedroom | 12'00'' x 11'10'' | ||
| Main Level | Kitchen | 12'00'' x 8'04'' | ||
| Main Level | Dinette | 6'00'' x 5'07'' | ||
| Main Level | Living Room | 14'00'' x 12'04'' |
https://www.realtor.ca/real-estate/22955245/6358-burdette-drive-niagara-falls
Interested?
Contact us for more information

Shannon Richard
Salesperson
(905) 374-0241

5627 Main St
Niagara Falls, Ontario L2G 5Z3
(905) 356-9600
(905) 374-0241
www.remaxniagara.ca

John Richard
Salesperson
(905) 374-0241

5627 Main St
Niagara Falls, Ontario L2G 5Z3
(905) 356-9600
(905) 374-0241
www.remaxniagara.ca

































