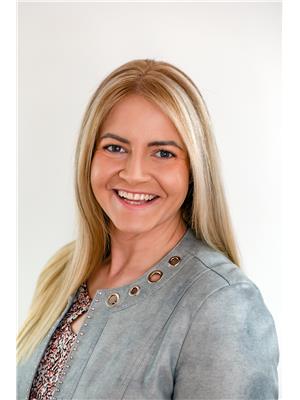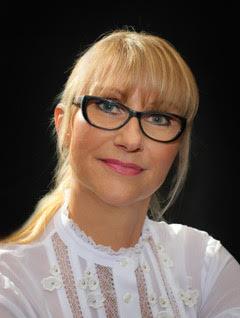6048 Brooks Street Niagara Falls, Ontario L2J 1N7
$589,900
LARGER THAN IT APPEARS... this spacious 1.5 storey, 3 bedroom, 2 bathroom home is ready for you! The primary bedroom is on the main floor, along with eat in kitchen, formal dining room and an incredible great room addition, where youll spend most of your time! The great room has a natural gas fireplace and sliding patio doors leading to a large concrete covered patio which overlooks the large, fully fenced backyard with above ground pool. The second level offers plenty of privacy for the two other bedrooms. The basement is partially developed with another full bathroom, entertainment room with bar and plenty of storage areas which could be finished for additional living space. Lots of potential to create possible in-law setup. Detached single car garage with a double wide asphalt driveway, offering parking for 10! (id:14150)
Property Details
| MLS® Number | 40081762 |
| Property Type | Single Family |
| Amenities Near By | Park, Public Transit, Schools |
| Community Features | Quiet Area |
| Features | Park Setting, Park/reserve, Double Width Or More Driveway, Sump Pump |
| Pool Type | Above Ground Pool |
Building
| Bathroom Total | 2 |
| Bedrooms Above Ground | 3 |
| Bedrooms Total | 3 |
| Appliances | Dishwasher, Window Coverings |
| Basement Development | Partially Finished |
| Basement Type | Full (partially Finished) |
| Constructed Date | 1952 |
| Construction Style Attachment | Detached |
| Cooling Type | Central Air Conditioning |
| Exterior Finish | Vinyl Siding |
| Fireplace Present | Yes |
| Fireplace Total | 1 |
| Foundation Type | Block |
| Heating Fuel | Natural Gas |
| Heating Type | Forced Air |
| Stories Total | 2 |
| Size Interior | 1400 |
| Type | House |
| Utility Water | Municipal Water |
Parking
| Detached Garage |
Land
| Access Type | Highway Nearby |
| Acreage | No |
| Land Amenities | Park, Public Transit, Schools |
| Sewer | Municipal Sewage System |
| Size Depth | 139 Ft |
| Size Frontage | 54 Ft |
| Size Total Text | Under 1/2 Acre |
| Zoning Description | R1c |
Rooms
| Level | Type | Length | Width | Dimensions |
|---|---|---|---|---|
| Second Level | Bedroom | 14'00'' x 10'00'' | ||
| Second Level | Bedroom | 14'00'' x 10'00'' | ||
| Basement | Utility Room | 20'00'' x 10'00'' | ||
| Basement | Storage | 10'00'' x 9'00'' | ||
| Basement | Storage | 13'00'' x 9'00'' | ||
| Basement | Storage | 11'00'' x 9'00'' | ||
| Basement | Other | 10'00'' x 10'00'' | ||
| Basement | 3pc Bathroom | |||
| Basement | Den | 16'00'' x 10'00'' | ||
| Main Level | 4pc Bathroom | |||
| Main Level | Primary Bedroom | 11'00'' x 10'00'' | ||
| Main Level | Great Room | 25'00'' x 19'01'' | ||
| Main Level | Dining Room | 15'00'' x 10'10'' | ||
| Main Level | Eat In Kitchen | 12'02'' x 9'04'' |
Utilities
| Natural Gas | Available |
https://www.realtor.ca/real-estate/22939467/6048-brooks-street-niagara-falls
Interested?
Contact us for more information

Ashley Czinege
Salesperson
(905) 356-0835
https://www.facebook.com/ashleyczinegerealtor/

8123 Lundys Lane Unit 10
Niagara Falls, Ontario L2H 1H3
(905) 356-9100
(905) 356-0835
www.century21today.ca

Monika Janicki
Salesperson
(905) 356-0835

8123 Lundys Lane Unit 10
Niagara Falls, Ontario L2H 1H3
(905) 356-9100
(905) 356-0835
www.century21today.ca






































