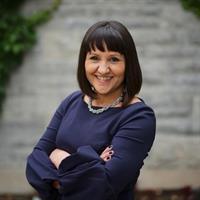575 Turner Drive Burlington, Ontario L7L 2W8
$975,000
This awesome home is situated on a beautiful, tree-lined family-friendly street in coveted South Burlington. Offering 4 bedrooms and 1.5 baths, freshly painted throughout with tons of natural light and an inviting layout. Great flow between the living, dining room and kitchen. The kitchen was updated last year and features newer SS appliances, quartz countertops, attractive cabinetry and a cute breakfast bar. An updated 2 pc bathroom completes the main floor. Upstairs you'll find 4 good-sized bedrooms, ideal for your growing family or for work-from-home situations, as well as an updated 4 pc bathroom. The partially finished lower level boasts a perfect recreation room with newer flooring, pot lights and plenty of space for those family movie nights. Single car garage and last but not least - a terrific backyard to enjoy all summer long! Safe, very family friendly neighbourhood with convenient highway access close to the Appleby GO and QEW/403 and near gorgeous parks, great schools, restaurants, shopping and the lake. Don't wait on this home, it'll be gone in a flash. Start packing, it's time to move! (id:14150)
Property Details
| MLS® Number | 40085740 |
| Property Type | Single Family |
| Equipment Type | Water Heater |
| Features | Paved Driveway |
| Parking Space Total | 1 |
| Rental Equipment Type | Water Heater |
Building
| Bathroom Total | 2 |
| Bedrooms Above Ground | 4 |
| Bedrooms Total | 4 |
| Architectural Style | 2 Level |
| Basement Development | Partially Finished |
| Basement Type | Full (partially Finished) |
| Constructed Date | 1964 |
| Construction Style Attachment | Detached |
| Cooling Type | Central Air Conditioning |
| Exterior Finish | Brick, Other |
| Foundation Type | Block |
| Half Bath Total | 1 |
| Heating Fuel | Natural Gas |
| Heating Type | Forced Air |
| Stories Total | 2 |
| Size Interior | 1500 |
| Type | House |
| Utility Water | Municipal Water |
Parking
| Attached Garage |
Land
| Acreage | No |
| Sewer | Municipal Sewage System |
| Size Depth | 115 Ft |
| Size Frontage | 50 Ft |
| Size Total Text | Under 1/2 Acre |
| Zoning Description | R1 |
Rooms
| Level | Type | Length | Width | Dimensions |
|---|---|---|---|---|
| Second Level | 4pc Bathroom | |||
| Second Level | Bedroom | 9'10'' x 7'08'' | ||
| Second Level | Bedroom | 9'06'' x 9'06'' | ||
| Second Level | Bedroom | 13'00'' x 9'00'' | ||
| Second Level | Primary Bedroom | 12'06'' x 10'02'' | ||
| Basement | Laundry Room | |||
| Basement | Recreation Room | 17'04'' x 11'02'' | ||
| Main Level | 2pc Bathroom | |||
| Main Level | Kitchen | 13'00'' x 9'00'' | ||
| Main Level | Dining Room | 10'02'' x 8'02'' | ||
| Main Level | Living Room | 16'10'' x 11'04'' |
Unfortunately this location does not yet exist in Google Street View.
https://www.realtor.ca/real-estate/22977314/575-turner-drive-burlington
Interested?
Contact us for more information

Marta Andre
Broker
HTTP://www.martaandre.com
87 Lake Street
St. Catharines, On, Ontario L2R 5X5
(905) 688-6688
https://www.kwniagara.com

Brent Roubos
Salesperson
87 Lake Street
St. Catharines, On, Ontario L2R 5X5
(905) 688-6688
https://www.kwniagara.com





