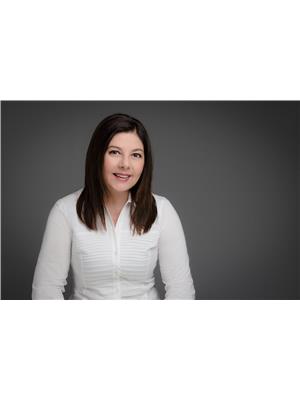5528 Lewis Avenue Niagara Falls, Ontario L2G 3R7
$659,900
Great location and investment opportunity to own/live/invest within walking distance to Niagara Falls, the Casino, Clifton Hill, entertainment areas, shopping, tourist attractions. DTC Zoning. Make this property your vacation home when visiting Niagara Falls, or a short term rental, BnB, student rental or simply live on one floor and rent out the other two floors. Separate side entrance to the finished basement. This 2 Storey Home offers 6 bedrooms, 3 full bathrooms, 2 kitchens. The basement currently used as a student rental (month to month lease). Property is located seconds to the QEW to Toronto, the U.S. Border and just minutes to the Go Station. Enjoy the summertime fireworks and the Skywheel light up all from your own backyard. Private fenced in yard backing onto City laneway, with the potential to add more parking spaces. Roof 2019, deck 2018. (id:14150)
Property Details
| MLS® Number | 40064956 |
| Property Type | Single Family |
| Amenities Near By | Park, Public Transit, Schools |
| Community Features | School Bus |
| Features | Park Setting, Park/reserve |
| Parking Space Total | 3 |
| Structure | Porch |
Building
| Bathroom Total | 3 |
| Bedrooms Above Ground | 4 |
| Bedrooms Below Ground | 2 |
| Bedrooms Total | 6 |
| Appliances | Dishwasher, Microwave, Refrigerator, Stove, Washer, Window Coverings |
| Architectural Style | 2 Level |
| Basement Development | Finished |
| Basement Type | Full (finished) |
| Construction Style Attachment | Detached |
| Cooling Type | Central Air Conditioning |
| Exterior Finish | Vinyl Siding |
| Heating Fuel | Natural Gas |
| Heating Type | Forced Air |
| Stories Total | 2 |
| Size Interior | 1632 |
| Type | House |
| Utility Water | Municipal Water |
Land
| Access Type | Highway Access, Highway Nearby |
| Acreage | No |
| Land Amenities | Park, Public Transit, Schools |
| Sewer | Municipal Sewage System |
| Size Depth | 140 Ft |
| Size Frontage | 30 Ft |
| Size Total Text | Under 1/2 Acre |
| Zoning Description | Dtc |
Rooms
| Level | Type | Length | Width | Dimensions |
|---|---|---|---|---|
| Second Level | 4pc Bathroom | |||
| Second Level | Bedroom | 10'83'' x 7'07'' | ||
| Second Level | Bedroom | 12'17'' x 10'63'' | ||
| Second Level | Bedroom | 13'63'' x 10'58'' | ||
| Second Level | Primary Bedroom | 14'01'' x 9'00'' | ||
| Basement | 3pc Bathroom | |||
| Basement | Bedroom | 11'58'' x 8'80'' | ||
| Basement | Bedroom | 15'38'' x 8'80'' | ||
| Basement | Kitchen | 13'25'' x 10'00'' | ||
| Main Level | Laundry Room | 6'01'' x 4'01'' | ||
| Main Level | 4pc Bathroom | |||
| Main Level | Living Room | 23'90'' x 10'25'' | ||
| Main Level | Kitchen | 17'08'' x 13'85'' |
https://www.realtor.ca/real-estate/22863133/5528-lewis-avenue-niagara-falls
Interested?
Contact us for more information

Lori Paonessa
Salesperson
(289) 217-5188
20 Great Gulf Drive, Unit 222
Vaughan, Ontario L4K 5W1
(905) 518-7777
(289) 217-5188
www.remaxdynamics.com/






































