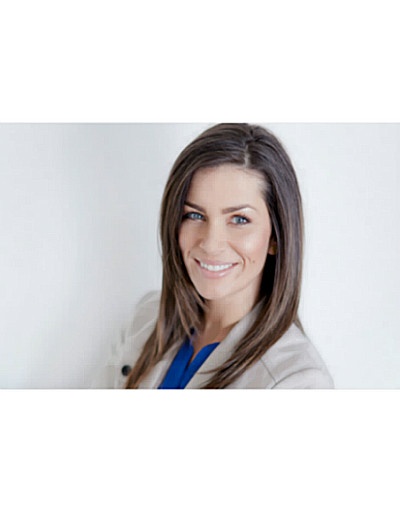5523 Eaton Avenue Burlington, Ontario L7L 3S9
$799,900
Exceptionally well maintained all brick bungalow situated on a large 60 x 120 lot in a mature sought after neighbourhood of Burlington. This original owner home has been loved and cared for since the 60s! This 3 bedroom 1 bathroom bungalow is perfect for the first time buyer, investor or those looking to downsize. The main floor offers three generous sized bedrooms, a large living room featuring tons of natural lighting and bay window, a 3 piece bathroom, a kitchen with an eat-in option and a dining room with sliding doors to the oversized deck and yard. Basement is unfinished and waiting for your imagination and personal touches. Separate entrance to the lower level makes it possible for an in-law suite or rental unit. Perfectly located near all shopping/entertainment amenities, schools, parks, trails, lake views and quick highway access makes this a great purchase. Come see this well maintained, loved and cared for bungalow today! (id:14150)
Property Details
| MLS® Number | 40086161 |
| Property Type | Single Family |
| Amenities Near By | Park, Playground, Schools, Shopping |
| Features | Park Setting, Park/reserve, Double Width Or More Driveway |
Building
| Bathroom Total | 1 |
| Bedrooms Above Ground | 3 |
| Bedrooms Total | 3 |
| Architectural Style | Bungalow |
| Basement Development | Unfinished |
| Basement Type | Full (unfinished) |
| Constructed Date | 1963 |
| Construction Style Attachment | Detached |
| Cooling Type | Central Air Conditioning |
| Exterior Finish | Brick |
| Foundation Type | Block |
| Heating Fuel | Natural Gas |
| Heating Type | Forced Air |
| Stories Total | 1 |
| Size Interior | 1032 |
| Type | House |
| Utility Water | Municipal Water |
Land
| Access Type | Highway Nearby |
| Acreage | No |
| Land Amenities | Park, Playground, Schools, Shopping |
| Sewer | Municipal Sewage System |
| Size Depth | 120 Ft |
| Size Frontage | 60 Ft |
| Size Total Text | Under 1/2 Acre |
| Zoning Description | Residential |
Rooms
| Level | Type | Length | Width | Dimensions |
|---|---|---|---|---|
| Lower Level | Other | 25'00'' x 42'00'' | ||
| Main Level | 3pc Bathroom | |||
| Main Level | Bedroom | 11'30'' x 10'00'' | ||
| Main Level | Bedroom | 9'00'' x 10'00'' | ||
| Main Level | Primary Bedroom | 10'00'' x 13'50'' | ||
| Main Level | Dining Room | 9'00'' x 10'50'' | ||
| Main Level | Kitchen | 11'00'' x 12'10'' | ||
| Main Level | Living Room | 15'50'' x 11'00'' |
https://www.realtor.ca/real-estate/22983722/5523-eaton-avenue-burlington
Interested?
Contact us for more information

Dillon Parnell
Broker
(905) 357-1705
HTTP://www.revelrealty.ca
4 Livingston Avenue
Grimsby, Ontario L3M 1K5
(289) 797-2313
(905) 357-1705
revelrealty.ca

Ashley Morris
Salesperson
(905) 357-1705
4 Livingston Avenue
Grimsby, Ontario L3M 1K5
(289) 797-2313
(905) 357-1705
revelrealty.ca




































