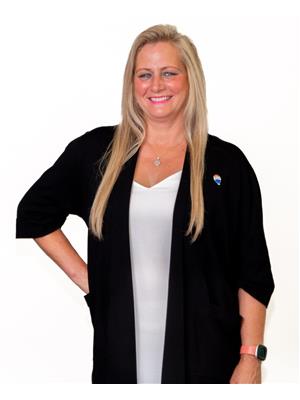4793 Lyons Parkway Niagara Falls, Ontario L2G 0A4
$1,299,000
WATERFRONT home in a STUNNING SETTING that comes with your very own PRIVATE DOCK & JET SKI RAMP! Located in CHIPPAWA, a quaint village in NIAGARA FALLS in the heart of the Niagara Region! This home is surrounded by beautiful high-end homes in the neighbourhood and is perfectly situated directly on the water in one of the most POPULAR areas in Chippawa. There is a huge dock that goes right up to the property line and is steel reinforced. With a finished shoreline, you can leave your dock in year around. This is a double sized lot and the size of the lot offers many possibilities (see letter on file from the City about options of possibly subdividing lot & building two new homes). Because of the water access to the Niagara river, Lake Erie, New York, canal systems, marinas, boating clubs, this home is in a dream spot for avid boaters. Close to the Fallsview Casino, golf course, great restaurants, shopping and many other activities in the Falls. ONE OF A KIND direct waterfront property in prime area! (id:14150)
Property Details
| MLS® Number | 30778916 |
| Property Type | Single Family |
| Amenities Near By | Marina |
| Features | Crushed Stone Driveway |
| Parking Space Total | 6 |
| View Type | Lake View |
| Water Front Name | Lake Erie |
| Water Front Type | Waterfront |
Building
| Bathroom Total | 3 |
| Bedrooms Above Ground | 2 |
| Bedrooms Total | 2 |
| Architectural Style | Bungalow |
| Basement Development | Partially Finished |
| Basement Type | Full (partially Finished) |
| Construction Style Attachment | Detached |
| Cooling Type | None |
| Foundation Type | Block |
| Half Bath Total | 1 |
| Stories Total | 1 |
| Size Interior | 1380 |
| Type | House |
| Utility Water | Municipal Water |
Parking
| Attached Garage | |
| Gravel |
Land
| Access Type | Water Access, Road Access |
| Acreage | No |
| Land Amenities | Marina |
| Sewer | Municipal Sewage System |
| Size Depth | 149 Ft |
| Size Frontage | 100 Ft |
| Size Total Text | Under 1/2 Acre |
| Soil Type | Clay |
| Surface Water | Creeks |
| Zoning Description | R1c |
Rooms
| Level | Type | Length | Width | Dimensions |
|---|---|---|---|---|
| Basement | 4pc Bathroom | |||
| Basement | Den | 11'11'' x 8'08'' | ||
| Basement | Recreation Room | 29'00'' x 21'00'' | ||
| Main Level | Living Room | 23'09'' x 23'04'' | ||
| Main Level | 2pc Bathroom | |||
| Main Level | 4pc Bathroom | |||
| Main Level | Kitchen | 11'11'' x 22'00'' | ||
| Main Level | Bedroom | 11'11'' x 8'08'' | ||
| Main Level | Bedroom | 10'11'' x 8'05'' |
https://www.realtor.ca/real-estate/21390196/4793-lyons-parkway-niagara-falls
Interested?
Contact us for more information

Raechel White
Salesperson
(905) 871-9765
https://www.remax.ca/on/raechel-white-p102054509-ag
https://www.facebook.com/Raechel-White-Realtor-ReMax-Niagara-Realty-439275830241569
https://www.instagram.com/raechel_white/

170 Central Ave
Fort Erie, Ontario L2A 3S7
(905) 871-5555
(905) 871-9765
www.remaxniagara.ca











































