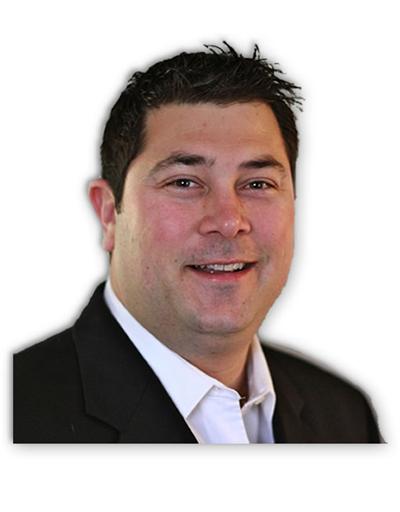47 Maple Avenue Welland, Ontario L3C 5E9
$929,900
Welcome Families! Desirable West Side location just steps from the Welland Canals walking & bike paths. Short walk or drive to downtown w/many amenities available. This 2 Storey all brick century home has approx. 3300 sqft and is full of character and charm ! With many modern updates throughout, this home boasts 4 upper bedrooms w/2 full baths, an office/den off the master bdrm w/Walk in Closet & en-suite bath. The main floor features high ceilings & a large living room w/fireplace and front family/sitting room w/fireplace. 5th Bedroom or private office, currently used as a large pantry room is located off the kitchen. Main floor laundry room and a 3-pc bathroom w/stand-up shower is off the side entrance. Hardwood flooring throughout and beautiful California shutters on most windows. Entertaining? Try this Garland Commercial Kitchen! 6 burner gas stove w/oven, flat top, broiler & BBQ Grill is perfect for large family gatherings or the personal home chef! New in 2020-Stainless Steel Samsung Fridge w/water & ice maker and a Bosch Silence Plus DW. The huge open concept Eat-in-Kitchen has all oak cabinets and a massive island for prep or for meal time w/Corian counter tops and luxury vinyl grouted tiled flooring. Formal dining room w/French doors. Sliding patio doors lead to large covered raised concrete back deck. Two stairway entrances to the 2nd floor with custom black walnut stair casings. Beautiful partially fenced landscaped yard w/mature trees & concrete paths with a large covered front porch that has an outdoor fireplace. The basement has a wine cellar and prep area for canning, bottling or curing your favourite delights. The 2 Storey DBL car garage/workshop is the handy persons dream! Its has 850 sqft on the ground floor, 100-amp panel & Gas Heated 800 BTU Big Maxx Heater. Loft area is 700 sqft & perfect for storage or a home gym,or the kids games room.18x12 covered shed/lean to connected to the back of the garage for further storage or gardeners delight. (id:14150)
Property Details
| MLS® Number | 40084463 |
| Property Type | Single Family |
| Amenities Near By | Playground, Schools, Shopping |
| Community Features | Quiet Area |
| Equipment Type | Water Heater |
| Features | Double Width Or More Driveway, Paved Driveway, Sump Pump |
| Parking Space Total | 9 |
| Rental Equipment Type | Water Heater |
| Structure | Shed |
Building
| Bathroom Total | 3 |
| Bedrooms Above Ground | 5 |
| Bedrooms Total | 5 |
| Appliances | Central Vacuum, Dishwasher, Dryer, Microwave, Refrigerator, Washer, Gas Stove(s), Hood Fan, Window Coverings |
| Architectural Style | 2 Level |
| Basement Development | Unfinished |
| Basement Type | Partial (unfinished) |
| Construction Style Attachment | Detached |
| Cooling Type | Central Air Conditioning |
| Exterior Finish | Brick |
| Fire Protection | Alarm System, Security System |
| Fireplace Fuel | Wood |
| Fireplace Present | Yes |
| Fireplace Total | 3 |
| Fireplace Type | Other - See Remarks,other - See Remarks |
| Foundation Type | Poured Concrete |
| Heating Fuel | Natural Gas |
| Heating Type | Forced Air |
| Stories Total | 2 |
| Size Interior | 3300 |
| Type | House |
| Utility Water | Municipal Water |
Parking
| Detached Garage |
Land
| Access Type | Road Access |
| Acreage | No |
| Fence Type | Partially Fenced |
| Land Amenities | Playground, Schools, Shopping |
| Sewer | Municipal Sewage System |
| Size Depth | 149 Ft |
| Size Frontage | 64 Ft |
| Size Total Text | Under 1/2 Acre |
| Zoning Description | Rl2 |
Rooms
| Level | Type | Length | Width | Dimensions |
|---|---|---|---|---|
| Second Level | Storage | 8'00'' x 4'00'' | ||
| Second Level | 4pc Bathroom | |||
| Second Level | Bedroom | 14'11'' x 8'60'' | ||
| Second Level | Bedroom | 13'40'' x 11'60'' | ||
| Second Level | Bedroom | 16'60'' x 12'70'' | ||
| Second Level | 3pc Bathroom | 11'60'' x 6'20'' | ||
| Second Level | Other | 11'60'' x 8'00'' | ||
| Second Level | Den | 11'60'' x 11'10'' | ||
| Second Level | Primary Bedroom | 23'50'' x 14'00'' | ||
| Basement | Wine Cellar | 35'00'' x 14'00'' | ||
| Basement | Utility Room | 12'00'' x 8'00'' | ||
| Main Level | 3pc Bathroom | |||
| Main Level | Laundry Room | 10'00'' x 6'00'' | ||
| Main Level | Bedroom | 12'60'' x 10'70'' | ||
| Main Level | Family Room | 16'60'' x 11'70'' | ||
| Main Level | Living Room | 25'50'' x 15'00'' | ||
| Main Level | Dining Room | 14'30'' x 11'10'' | ||
| Main Level | Eat In Kitchen | 23'00'' x 21'60'' |
https://www.realtor.ca/real-estate/22959494/47-maple-avenue-welland
Interested?
Contact us for more information

Eli Milenkoff
Broker
(289) 897-9700
HTTP://www.propertyniagara.com
165 Highway 20 W, Unit 5
Fonthill, Ontario L0S 1E5
(289) 820-9309
(289) 897-9700
www.peakperformersrealty.com





















































