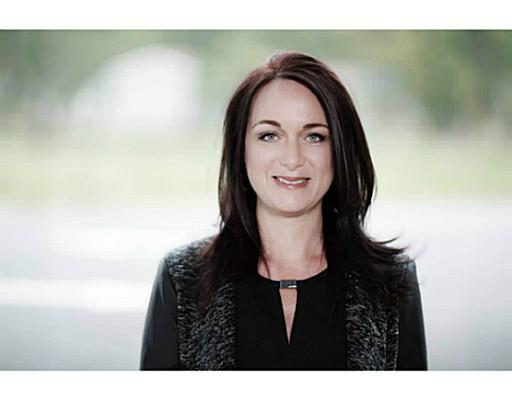46 Kennedy Street Welland, Ontario L3B 3R6
$549,900
Well maintained bungalow with large detached garage. With updated kitchen and updated baths this home is sure to impress and shows pride in ownership. Basement boasts an in-law suite with separate entrance while still allowing the main level full exclusive use to the rec room/office space. Close to shopping and highway access. Only steps away from walking along the river this location is great for the outdoor enthusiasts. All roofs done 2006, furnace and central air 2009 Call today for your private viewing! (id:14150)
Property Details
| MLS® Number | 40080857 |
| Property Type | Single Family |
| Equipment Type | Water Heater |
| Features | Double Width Or More Driveway, Paved Driveway |
| Rental Equipment Type | Water Heater |
Building
| Bathroom Total | 2 |
| Bedrooms Above Ground | 2 |
| Bedrooms Below Ground | 1 |
| Bedrooms Total | 3 |
| Appliances | Water Meter |
| Architectural Style | Bungalow |
| Basement Development | Finished |
| Basement Type | Full (finished) |
| Constructed Date | 1954 |
| Construction Style Attachment | Detached |
| Cooling Type | Central Air Conditioning |
| Exterior Finish | Stucco, Vinyl Siding |
| Foundation Type | Poured Concrete |
| Heating Fuel | Natural Gas |
| Heating Type | Forced Air |
| Stories Total | 1 |
| Size Interior | 1100 |
| Type | House |
| Utility Water | Municipal Water |
Parking
| Detached Garage |
Land
| Access Type | Highway Access |
| Acreage | No |
| Sewer | Municipal Sewage System |
| Size Depth | 125 Ft |
| Size Frontage | 40 Ft |
| Size Total Text | Under 1/2 Acre |
| Zoning Description | R1 |
Rooms
| Level | Type | Length | Width | Dimensions |
|---|---|---|---|---|
| Basement | Cold Room | 10'10'' x 5'70'' | ||
| Basement | Family Room | 22'10'' x 11'70'' | ||
| Basement | Laundry Room | 22'10'' x 12'10'' | ||
| Basement | 4pc Bathroom | |||
| Basement | Bedroom | 13'20'' x 8'70'' | ||
| Basement | Kitchen | 13'40'' x 11'00'' | ||
| Main Level | Foyer | 15'80'' x 9'11'' | ||
| Main Level | 4pc Bathroom | |||
| Main Level | Bedroom | 11'10'' x 9'11'' | ||
| Main Level | Bedroom | 16'30'' x 10'70'' | ||
| Main Level | Kitchen | 15'40'' x 14'50'' | ||
| Main Level | Living Room | 14'30'' x 14'60'' |
https://www.realtor.ca/real-estate/22951710/46-kennedy-street-welland
Interested?
Contact us for more information

Heather Lane
Salesperson
(905) 357-1705
HTTP://www.revelrealty.ca

8685 Lundy's Lane
Niagara Falls, Ontario L2H 1H5
(905) 357-1700
(905) 357-1705
revelrealty.ca



















































