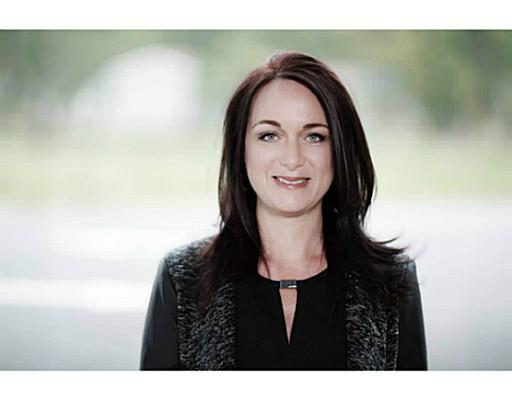4104 Bridgewater Street Niagara Falls, Ontario L2G 6H7
$2,199,000
Spectacular custom build home with water view! Property has access to the water and has its own with Palapa accented private dock. This stunning property leaves little to be desired with four beds, five baths, five fireplaces, numerous stone feature walls, two great rooms and a second story patio with a breathtaking view. The contemporary interlock drive with exposed aggregate walk leads into the heated garage complete with race deck garage flooring, built in motorcycle lift, Stellar 58 linear fireplace and hosts its own private bathroom. Separated by a wall of floor to ceiling Helt windows and Helt lift slide patio door, the luxurious inside flows outside onto the 600 sq ft second level covered deck pampering you with a 48 Napoleon fireplace overlooking a hot tub. Master suite houses two stone feature walls, fireplace, huge walk-in closet and large ensuite boasting a tiled shower, separate water closet and a pedestal soaker air tub shadowed by two-way Napoleon fireplace creating truly tranquil space. Book your private viewing today! (id:14150)
Property Details
| MLS® Number | 40077156 |
| Property Type | Single Family |
| Equipment Type | Water Heater |
| Features | Double Width Or More Driveway, Sump Pump, Automatic Garage Door Opener |
| Parking Space Total | 6 |
| Rental Equipment Type | Water Heater |
Building
| Bathroom Total | 5 |
| Bedrooms Above Ground | 4 |
| Bedrooms Total | 4 |
| Appliances | Central Vacuum, Hot Tub |
| Architectural Style | 2 Level |
| Basement Development | Unfinished |
| Basement Type | Crawl Space (unfinished) |
| Constructed Date | 2016 |
| Construction Style Attachment | Detached |
| Cooling Type | Ductless |
| Exterior Finish | Stone |
| Fire Protection | Alarm System |
| Fireplace Present | Yes |
| Fireplace Total | 4 |
| Foundation Type | Poured Concrete |
| Half Bath Total | 2 |
| Heating Fuel | Natural Gas |
| Heating Type | Forced Air |
| Stories Total | 2 |
| Type | House |
| Utility Water | Municipal Water |
Parking
| Attached Garage |
Land
| Acreage | No |
| Sewer | Municipal Sewage System |
| Size Depth | 88 Ft |
| Size Frontage | 60 Ft |
| Size Total Text | Under 1/2 Acre |
| Zoning Description | R2 |
Rooms
| Level | Type | Length | Width | Dimensions |
|---|---|---|---|---|
| Second Level | 2pc Bathroom | |||
| Second Level | Laundry Room | 9'06'' x 9'10'' | ||
| Second Level | Bedroom | 11'11'' x 9'09'' | ||
| Second Level | 5pc Bathroom | 11'05'' x 12'11'' | ||
| Second Level | Primary Bedroom | 17'08'' x 12'08'' | ||
| Second Level | Living Room | 19'09'' x 30'00'' | ||
| Second Level | Kitchen | 22'08'' x 16'02'' | ||
| Main Level | 3pc Bathroom | |||
| Main Level | 2pc Bathroom | |||
| Main Level | Bedroom | 12'05'' x 11'06'' | ||
| Main Level | 3pc Bathroom | |||
| Main Level | Bedroom | 12'05'' x 12'00'' | ||
| Main Level | Great Room | 25'08'' x 25'04'' |
https://www.realtor.ca/real-estate/22900741/4104-bridgewater-street-niagara-falls
Interested?
Contact us for more information

Heather Lane
Salesperson
(905) 357-1705
HTTP://www.revelrealty.ca

8685 Lundy's Lane
Niagara Falls, Ontario L2H 1H5
(905) 357-1700
(905) 357-1705
revelrealty.ca





















































