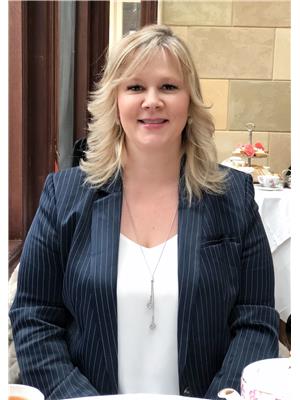38 Lasalle Street Welland, Ontario L3B 4J6
$424,999
WELCOME HOME TO 38 LASALLE. THIS SPACIOUS 3 BEDROOM HOME IS UPDATED AND READY TO MOVE IN. LARGE PRINCIPAL ROOMS WITH A BRIGHT AND PRACTICAL LAYOUT. UPDATED KITCHEN AND BATHROOM. BRIGHT LIVING ROOM/DININGROOM OPEN TO BACK DECK. NEW FLOORING 2021. 3 GOOD SIZED BEDROOMS UPSTAIRS WITH NEW CARPETING 2021. SPEND EVENINGS ON THE FRONT PORCH AND AFTERNOONS ON THE BACK DECK OVERLOOKING THE BACKYARD. SHINGLES, SOFFIT AND FASCIA DONE IN 2019. NEWER WINDOWS. NEW SIDING 2021. 100 AMP BREAKERS. FULL BASEMENT PARTIALLY FINISHED COMPLETE WITH REC ROOM, LAUNDRY ROOM, KITCHENETTE AND 3 BATHROOM AWAITING YOUR FINAL TOUCHES. ASPHALT DRIVEWAY. GOOD SIZED YARD. CLOSE TO ALL AMENITIES. (id:14150)
Property Details
| MLS® Number | 40081406 |
| Property Type | Single Family |
| Amenities Near By | Hospital, Schools, Shopping |
| Equipment Type | Water Heater |
| Features | Paved Driveway, No Driveway |
| Parking Space Total | 2 |
| Rental Equipment Type | Water Heater |
Building
| Bathroom Total | 2 |
| Bedrooms Above Ground | 3 |
| Bedrooms Total | 3 |
| Appliances | Refrigerator, Stove |
| Architectural Style | 2 Level |
| Basement Development | Partially Finished |
| Basement Type | Full (partially Finished) |
| Constructed Date | 1968 |
| Construction Style Attachment | Detached |
| Cooling Type | None |
| Exterior Finish | Vinyl Siding |
| Foundation Type | Block |
| Heating Type | Hot Water Radiator Heat |
| Stories Total | 2 |
| Size Interior | 1275 |
| Type | House |
| Utility Water | Municipal Water |
Parking
| None |
Land
| Acreage | No |
| Land Amenities | Hospital, Schools, Shopping |
| Sewer | Municipal Sewage System |
| Size Depth | 103 Ft |
| Size Frontage | 35 Ft |
| Size Total Text | Under 1/2 Acre |
| Zoning Description | Rl2 |
Rooms
| Level | Type | Length | Width | Dimensions |
|---|---|---|---|---|
| Second Level | 3pc Bathroom | |||
| Second Level | Bedroom | 12'00'' x 11'10'' | ||
| Second Level | Bedroom | 9'11'' x 7'40'' | ||
| Second Level | Bedroom | 11'09'' x 10'04'' | ||
| Basement | 3pc Bathroom | |||
| Basement | Laundry Room | 12'10'' x 7'10'' | ||
| Basement | Recreation Room | 18'20'' x 9'70'' | ||
| Main Level | Living Room | 13'60'' x 11'40'' | ||
| Main Level | Dining Room | 13'11'' x 10'00'' | ||
| Main Level | Kitchen | 12'04'' x 10'01'' |
https://www.realtor.ca/real-estate/22956921/38-lasalle-street-welland
Interested?
Contact us for more information

Stacey Pollard
Salesperson
www.staceysellsniagara.ca

353 Lake St,westlake Plaza .
St. Catharines, Ontario L2N 7G4
(905) 935-8001
momentumrealty.ca




















