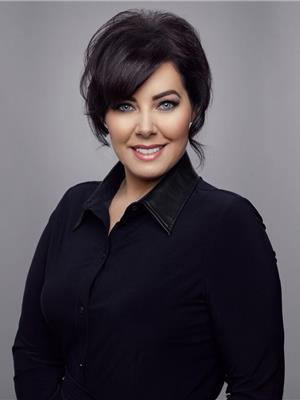3573 Dominion Road Unit# 9 Ridgeway, Ontario L0S 1N0
$649,900Maintenance,
$135 Monthly
Maintenance,
$135 MonthlyInspired to downsize? Upgrade with elegance! This new condo bungalow townhouse combines modern flair with open flow design. Offering bright and breathable spaces for chic entertaining and a relaxing escape. Southport Builders bring their expertise in luxury residential building, choosing the finest materials with hardwood flooring, large format windows, custom kitchen with trending Caesar stone counters and backsplash. This floorplan is 1367 sq. ft. offering GREEN SPACE WALKOUTS!! Large master bedroom, walk-in closet, ensuite bath and main floor laundry. The deck off the kitchen and large walkout unfinished basement can easily transform for additional living. Perfectly positioned in the middle of Historic downtown Ridgeway, providing easy access to some of the top lifestyle amenities such as beaches, walking trails, golf, restaurants and boutiques. (id:14150)
Property Details
| MLS® Number | 40055662 |
| Property Type | Single Family |
| Amenities Near By | Beach, Schools |
| Community Features | Community Centre |
| Equipment Type | Water Heater |
| Features | Beach, Balcony, Double Width Or More Driveway, Crushed Stone Driveway |
| Parking Space Total | 4 |
| Rental Equipment Type | Water Heater |
Building
| Bathroom Total | 2 |
| Bedrooms Above Ground | 1 |
| Bedrooms Total | 1 |
| Architectural Style | Bungalow |
| Basement Development | Unfinished |
| Basement Type | Full (unfinished) |
| Constructed Date | 2020 |
| Construction Style Attachment | Attached |
| Cooling Type | Central Air Conditioning |
| Exterior Finish | Brick, Vinyl Siding |
| Foundation Type | Poured Concrete |
| Heating Fuel | Natural Gas |
| Heating Type | Forced Air |
| Stories Total | 1 |
| Size Interior | 1367 |
| Type | Row / Townhouse |
| Utility Water | Municipal Water |
Parking
| Attached Garage | |
| Gravel |
Land
| Acreage | No |
| Land Amenities | Beach, Schools |
| Sewer | Municipal Sewage System |
| Size Depth | 77 Ft |
| Size Frontage | 36 Ft |
| Zoning Description | Rm1-452 |
Rooms
| Level | Type | Length | Width | Dimensions |
|---|---|---|---|---|
| Main Level | 4pc Bathroom | 8'06'' x 6'04'' | ||
| Main Level | Primary Bedroom | 13'01'' x 12'07'' | ||
| Main Level | Great Room | 18'01'' x 14'09'' | ||
| Main Level | Kitchen | 16'01'' x 14'01'' | ||
| Main Level | 3pc Bathroom | 8'02'' x 5'09'' | ||
| Main Level | Den | 10'03'' x 12'00'' |
https://www.realtor.ca/real-estate/22710607/3573-dominion-road-unit-9-ridgeway
Interested?
Contact us for more information

Tara Corey
Salesperson
(905) 871-9765
170 Central Avenue
Fort Erie, Ontario L2A 3S7
(905) 894-1110
(905) 871-9765

Shawn Schertzing
Broker of Record
(905) 871-9765
www.remaxniagararealestate.com
www.facebook.com/realestateforterie/
170 Central Avenue
Fort Erie, Ontario L2A 3S7
(905) 894-1110
Teamzingsells.com
























