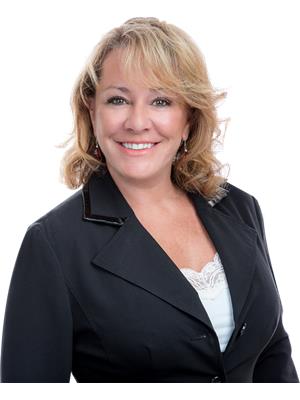344 Fares Street Port Colborne, Ontario L3K 1X1
$474,900
TWO HOUSES! WELCOME TO A TRUE LIVE IN ONE AND RENT THE OTHER OR HAVE SEPARATE SPACE FOR INLAWS/VISITORS. ONE TWO STORY HOME WITH LARGE LIVING ROOM, BRIGHT EAT IN KITCHEN AND 5 PIECE BATHROOM. UPSTAIRS WITH TWO BEDROOMS AND 2 PIECE BATH PLUS BONUS STORAGE ROOM (24X15), BREEZEWAY CONNECTING DOUBLE CAR GARAGE. SECOND SMALL BUNGALOW WITH OPEN CONCEPT KITCHEN LIVING ROOM, 1 BEDROOM AND 4 PC BATH. BOTH HOMES HAVE FULL BASEMENTS WITH LAUNDRY HOOKUP AND LOTS OF STORAGE. ONE RADIANT FURNACE WITH TWO VALVES (SEPARATE GAS METERS & THERMOSTATS). BOTH HOMES HAVE A/C, CENTRAL VACC AND SEPARATE DRIVEWAYS. (id:14150)
Property Details
| MLS® Number | 40084543 |
| Property Type | Single Family |
| Amenities Near By | Public Transit, Schools, Shopping |
| Community Features | School Bus |
| Equipment Type | None |
| Features | Double Width Or More Driveway, Paved Driveway, Automatic Garage Door Opener |
| Rental Equipment Type | None |
| Structure | Porch |
Building
| Bathroom Total | 3 |
| Bedrooms Above Ground | 3 |
| Bedrooms Total | 3 |
| Appliances | Central Vacuum |
| Architectural Style | 2 Level |
| Basement Development | Unfinished |
| Basement Type | Full (unfinished) |
| Constructed Date | 1890 |
| Construction Style Attachment | Detached |
| Cooling Type | Central Air Conditioning |
| Exterior Finish | Vinyl Siding |
| Foundation Type | Poured Concrete |
| Half Bath Total | 1 |
| Heating Fuel | Natural Gas |
| Heating Type | Radiant Heat |
| Stories Total | 2 |
| Type | House |
| Utility Water | Municipal Water |
Parking
| Attached Garage |
Land
| Acreage | No |
| Land Amenities | Public Transit, Schools, Shopping |
| Sewer | Municipal Sewage System |
| Size Depth | 60 Ft |
| Size Frontage | 100 Ft |
| Size Total Text | Under 1/2 Acre |
| Zoning Description | R2 |
Rooms
| Level | Type | Length | Width | Dimensions |
|---|---|---|---|---|
| Second Level | 2pc Bathroom | |||
| Second Level | Bedroom | 11'00'' x 14'10'' | ||
| Second Level | Primary Bedroom | 13'00'' x 15'00'' | ||
| Main Level | 4pc Bathroom | |||
| Main Level | Bedroom | 13'00'' x 10'60'' | ||
| Main Level | Kitchen | 10'20'' x 7'11'' | ||
| Main Level | Living Room | 12'00'' x 10'50'' | ||
| Main Level | 5pc Bathroom | |||
| Main Level | Eat In Kitchen | 12'50'' x 15'00'' | ||
| Main Level | Living Room | 19'00'' x 15'00'' |
https://www.realtor.ca/real-estate/22958969/344-fares-street-port-colborne
Interested?
Contact us for more information
Jennifer Davis
Salesperson
(905) 732-3435

150 Prince Charles Dr
Welland, Ontario L3C 7B3
(905) 732-4426
(905) 732-3435
www.remax-welland.on.ca

Andree Davis
Salesperson
(905) 732-3435
HTTP://www.andreedavis.com

150 Prince Charles Dr
Welland, Ontario L3C 7B3
(905) 732-4426
(905) 732-3435
www.remax-welland.on.ca
Michael Davis
Salesperson
(905) 732-3435

150 Prince Charles Dr
Welland, Ontario L3C 7B3
(905) 732-4426
(905) 732-3435
www.remax-welland.on.ca


































