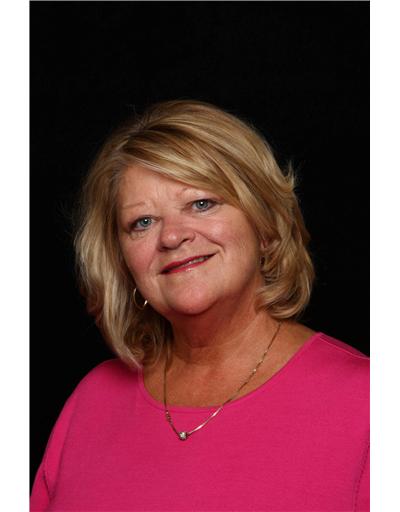2583 Thompson Road Fort Erie, Ontario L2A 5M4
$699,900
THIS IS NOT YOUR COOKIE CUTTER HOME. This very unique California style 1880 sq ft bungalow is flooded with natural light from the wall to wall windows in both the great room and master bdrm as well as skylights in the kitchen and entrance. The foyer and the FP room beyond features lovely slate floors. The private rural location gives you that country feel and yet it is minutes to shopping and other Fort Erie amenities. It is also just steps to the Niagara Pkwy and the waterfront and very close to public boat launch and great fishing. The functional kitchen has a breakfast bar that opens to the large dining room and great room beyond. The 4 sided wood burning FP is a nice focal point of the open concept living space. There is a good size additional sunroom/office that looks onto the fully fenced yard (new 2020) with in ground pool with maintenance free marcite finish and high end safety cover (new 2018). There is a good sized detached guest house with separate gas, cistern, septic and HWT (owned). This offers great potential for a self contained in law setup or income potential. It is nicely appointed with a gas FP, 3 pc bath as well as laundry hookups and gas line for stove. Extra deep single car garage (23x10) plus attached green house that needs TLC. Easy access to water lines to add a kitchen. This 885 sq ft guest house is nicely separated from the main house and has its own driveway. The circular driveway for the main house offers convenience for entry and exit with lots of parking for guests. Updates include new bsmt concrete block wall 2009, main house roof 2009 guest house 2013, furnace 2018. This property sitting on .7 acres is a rare find. Due to covid restrictions please be sure to view all the pictures and 3D virtual tour before booking a showing. (id:14150)
Property Details
| MLS® Number | 40073883 |
| Property Type | Single Family |
| Amenities Near By | Shopping |
| Equipment Type | Water Heater |
| Features | Skylight, Country Residential |
| Pool Type | Inground Pool |
| Rental Equipment Type | Water Heater |
Building
| Bathroom Total | 2 |
| Bedrooms Above Ground | 3 |
| Bedrooms Total | 3 |
| Appliances | Dryer, Stove |
| Architectural Style | Bungalow |
| Basement Development | Unfinished |
| Basement Type | Partial (unfinished) |
| Constructed Date | 1962 |
| Construction Style Attachment | Detached |
| Cooling Type | Central Air Conditioning |
| Exterior Finish | Vinyl Siding |
| Fireplace Present | Yes |
| Fireplace Total | 2 |
| Foundation Type | Block |
| Heating Fuel | Natural Gas |
| Heating Type | Forced Air |
| Stories Total | 1 |
| Type | House |
| Utility Water | Cistern |
Parking
| Detached Garage | |
| Visitor Parking |
Land
| Acreage | No |
| Fence Type | Fence |
| Land Amenities | Shopping |
| Sewer | Septic System |
| Size Depth | 110 Ft |
| Size Frontage | 280 Ft |
| Size Total Text | 1/2 - 1.99 Acres |
| Zoning Description | R2 |
Rooms
| Level | Type | Length | Width | Dimensions |
|---|---|---|---|---|
| Main Level | 4pc Bathroom | 8'11'' x 8'50'' | ||
| Main Level | Primary Bedroom | 16'60'' x 15'70'' | ||
| Main Level | Living Room | 22'11'' x 21'60'' | ||
| Main Level | Full Bathroom | 8'11'' x 6'11'' | ||
| Main Level | Bedroom | 11'90'' x 8'11'' | ||
| Main Level | Primary Bedroom | 18'50'' x 13'70'' | ||
| Main Level | Office | 15'11'' x 10'70'' | ||
| Main Level | Great Room | 20'60'' x 15'11'' | ||
| Main Level | Sitting Room | 14'10'' x 14'50'' | ||
| Main Level | Dining Room | 13'10'' x 17'10'' | ||
| Main Level | Kitchen | 9'00'' x 10'11'' |
https://www.realtor.ca/real-estate/22881430/2583-thompson-road-fort-erie
Interested?
Contact us for more information

Belinda Butler
Salesperson
(905) 871-9522

225 Garrison Rd
Fort Erie, Ontario L2A 1M8
(905) 871-2121
(905) 871-9522
www.century21today.ca




















































