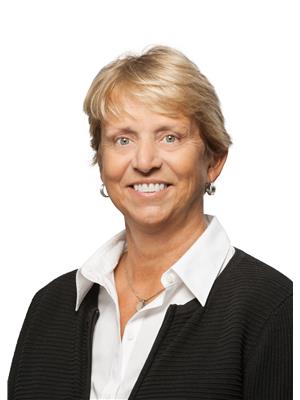2501 Old Mill Road Stevensville, Ontario L0S 1S0
$519,000
SITUATED IN A GREAT FAMILY NEIGHBORHOOOD AND QUALITY BUILT BY PARKLANE HOMES IS THIS 2+1 BEDROOM 3 FULL BATHS FREEHOLD SEMI-DETACHED HOME IN STEVENSVILLE. GREAT OPEN LAYOUT WITH CATHEDRAL CEILINGS AND GAS FIREPLACE IN THE LIVING-ROOM. MASTER BEDROOM BOASTS A WALK-THRU CLOSET TO AN ENSUITE BATH. THE FINISHED LOWER LEVEL HAS ANOTHER GREAT GAS FIREPLACE IN THE REC-ROOM, LARGE BEDROOM AND 3 PIECE BATH. RIGHT OUTSIDE FROM YOUR LIVING-ROOM IS A SPACIOUS TWO-TIERD DECK, FULLY FENCED YARD AND GARDEN SHED. THIS GREAT HOME IS ALSO EQUIPPED WITH A GENERAC GENERATOR AND PLENTY OF STORAGE, JUST MOVE RIGHT IN. (id:14150)
Property Details
| MLS® Number | 40087104 |
| Property Type | Single Family |
| Amenities Near By | Place Of Worship, Playground, Public Transit, Schools |
| Equipment Type | Water Heater |
| Features | Sump Pump |
| Rental Equipment Type | Water Heater |
Building
| Bathroom Total | 3 |
| Bedrooms Above Ground | 2 |
| Bedrooms Below Ground | 1 |
| Bedrooms Total | 3 |
| Appliances | Window Coverings |
| Architectural Style | Bungalow |
| Basement Development | Partially Finished |
| Basement Type | Full (partially Finished) |
| Constructed Date | 2008 |
| Construction Style Attachment | Semi-detached |
| Cooling Type | Central Air Conditioning |
| Exterior Finish | Brick, Metal |
| Fireplace Present | Yes |
| Fireplace Total | 2 |
| Foundation Type | Poured Concrete |
| Heating Type | Forced Air |
| Stories Total | 1 |
| Size Interior | 1050 |
| Type | House |
| Utility Water | Municipal Water |
Parking
| Attached Garage |
Land
| Access Type | Highway Nearby |
| Acreage | No |
| Land Amenities | Place Of Worship, Playground, Public Transit, Schools |
| Sewer | Municipal Sewage System |
| Size Depth | 118 Ft |
| Size Frontage | 30 Ft |
| Size Total Text | Under 1/2 Acre |
| Zoning Description | R2 |
Rooms
| Level | Type | Length | Width | Dimensions |
|---|---|---|---|---|
| Lower Level | 3pc Bathroom | |||
| Lower Level | Bedroom | 16'00'' x 12'90'' | ||
| Lower Level | Recreation Room | 20'40'' x 14'10'' | ||
| Main Level | Full Bathroom | |||
| Main Level | 4pc Bathroom | |||
| Main Level | Bedroom | 10'10'' x 9'00'' | ||
| Main Level | Primary Bedroom | 13'10'' x 11'10'' | ||
| Main Level | Living Room | 11'80'' x 22'00'' | ||
| Main Level | Kitchen | 11'10'' x 11'80'' |
https://www.realtor.ca/real-estate/22988837/2501-old-mill-road-stevensville
Interested?
Contact us for more information

Marge Ott
Broker
(905) 357-1705
revelrealty.ca
1224 Garrison Road
Fort Erie, Ontario L2A 1P1
(289) 320-8333
(905) 357-1705
revelrealty.ca

Casey Langelaan
Salesperson
(905) 357-1705
revelrealty.ca
1224 Garrison Road
Fort Erie, Ontario L2A 1P1
(289) 320-8333
(905) 357-1705
revelrealty.ca

























