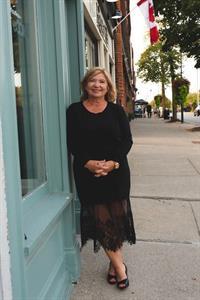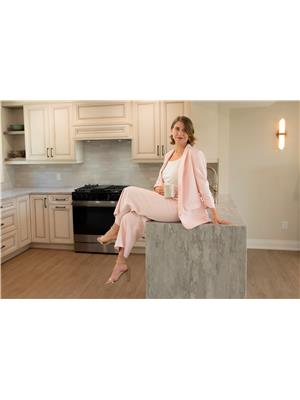242 Oakdale Avenue Unit# 210 St. Catharines, Ontario L2P 3K5
$299,900Maintenance,
$526 Monthly
Maintenance,
$526 MonthlyMove right in to this well-cared for 2 bedroom condo in convenient St. Catharines location. Easy access to the 406 and the Q.E.W., shopping, entertainment and unique eateries, golf courses and walking trails. Spacious primary bedroom, 2nd bedroom/office and open concept living area with glass doors to your open balcony over-looking the well cared for court yard and gardens. Secondary laundry room is right next door! Great way to get in to this growing real estate market , great investment or down-size now so you are ready to travel when we finally can again! Any and all offers will be reviewed Tuesday March 30,2021 at 4:00 pm. (id:14150)
Property Details
| MLS® Number | 40084100 |
| Property Type | Single Family |
| Amenities Near By | Golf Nearby, Hospital, Park, Place Of Worship, Public Transit, Shopping |
| Equipment Type | None |
| Features | Park Setting, Southern Exposure, Park/reserve, Golf Course/parkland, Balcony, Paved Driveway, Laundry- Coin Operated |
| Rental Equipment Type | None |
| Storage Type | Locker |
Building
| Bathroom Total | 1 |
| Bedrooms Above Ground | 2 |
| Bedrooms Total | 2 |
| Appliances | Microwave, Refrigerator, Stove, Window Coverings |
| Basement Type | None |
| Constructed Date | 1972 |
| Construction Style Attachment | Attached |
| Exterior Finish | Brick |
| Fixture | Ceiling Fans |
| Heating Type | Other, Radiant Heat |
| Stories Total | 1 |
| Size Interior | 757.5800 |
| Type | Apartment |
| Utility Water | Municipal Water |
Parking
| Visitor Parking |
Land
| Access Type | Highway Access, Highway Nearby |
| Acreage | No |
| Land Amenities | Golf Nearby, Hospital, Park, Place Of Worship, Public Transit, Shopping |
| Sewer | Municipal Sewage System |
| Zoning Description | R3 |
Rooms
| Level | Type | Length | Width | Dimensions |
|---|---|---|---|---|
| Main Level | 4pc Bathroom | 14'00'' x 10'80'' | ||
| Main Level | Bedroom | 14'00'' x 8'00'' | ||
| Main Level | Primary Bedroom | 14'00'' x 10'80'' | ||
| Main Level | Kitchen | 11'90'' x 10'30'' | ||
| Main Level | Dining Room | 8'60'' x 8'10'' | ||
| Main Level | Living Room | 19'10'' x 10'30'' |
Unfortunately this location does not yet exist in Google Street View.
https://www.realtor.ca/real-estate/22976637/242-oakdale-avenue-unit-210-st-catharines
Interested?
Contact us for more information

Kate Ostryhon-Lumsden
Salesperson
(905) 687-9494
HTTP://niagarasoldbykate.com

261 Martindale Rd., Unit 14c
St. Catharines, Ontario L2W 1A2
(905) 687-9600
(905) 687-9494
www.remaxniagara.ca

Nicki Lumsden
Broker
(905) 687-9494
www.NiagaraSoldbyKate.com
https://www.facebook.com/NiagaraSoldbyKate/
261 Martindale Road Unit 12a
St. Catharines, Ontario L2W 1A2
(905) 687-9600
(905) 687-9494
www.remaxniagara.ca





