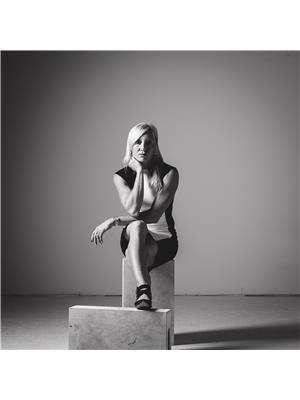223 Line 8 Road Niagara-On-The-Lake, Ontario L0S 1J0
$5,288,888
Welcome to Niagara On The Lake, Canada's wine country! This glorious estate leaves little to the imagination. You'll realize all the hard work was worth it in pulling up to this beautiful 22 acre property. Through the automatic gates you'll be greeted with a 5400 square foot bungalow with over 10,000 square feet of finished living space and a five car garage - ready for your car collection. Inside, the level of craftsmanship is obvious. Incredible quality and attention to detail at every turn. From coffered ceilings, wine cellar, 4D stadium seating theatre, gym, massive bar and games room, vast sunroom with commercial kitchen, four furnaces and air conditioners for perfect temperature control, speakers through the house to set the mood or for parties. After working out and entertaining friends and family you deserve time for yourself in an absolutely stunning master ensuite. After youve fallen in love with the house, youll truly love the property. features; a massive 270 by 170 foot pond large enough for small boating or just swimming off the dock, stocked with fish that keep the pond clean with little effort. The 8400 square foot heated shop is more than enough room for a winery or anything you could imagine. And still more with a 17 acres vineyard. The is the perfect property to start your own winery and truly live the dream. Call today to book your private showing. (id:14150)
Property Details
| MLS® Number | 30813741 |
| Property Type | Single Family |
| Equipment Type | None |
| Features | Double Width Or More Driveway, Paved Driveway, Crushed Stone Driveway, Tile Drained |
| Parking Space Total | 24 |
| Rental Equipment Type | None |
Building
| Bathroom Total | 8 |
| Bedrooms Above Ground | 4 |
| Bedrooms Below Ground | 2 |
| Bedrooms Total | 6 |
| Architectural Style | Bungalow |
| Basement Development | Finished |
| Basement Type | Full (finished) |
| Construction Style Attachment | Detached |
| Cooling Type | Central Air Conditioning |
| Exterior Finish | Stone, Stucco |
| Foundation Type | Poured Concrete |
| Half Bath Total | 2 |
| Heating Fuel | Natural Gas |
| Heating Type | Forced Air |
| Stories Total | 1 |
| Size Interior | 5400 |
| Type | House |
| Utility Water | Municipal Water |
Parking
| Attached Garage | |
| Gravel |
Land
| Acreage | Yes |
| Sewer | Septic System |
| Size Depth | 1327 Ft |
| Size Frontage | 739 Ft |
| Size Total Text | 10 - 24.99 Acres |
| Zoning Description | Agricultural |
Rooms
| Level | Type | Length | Width | Dimensions |
|---|---|---|---|---|
| Basement | 3pc Bathroom | 5'01'' x 11'06'' | ||
| Basement | Bedroom | 14'03'' x 17'02'' | ||
| Basement | 3pc Bathroom | 5'01'' x 11'06'' | ||
| Basement | Bedroom | 17'02'' x 14'01'' | ||
| Basement | 2pc Bathroom | 9'10'' x 6'10'' | ||
| Basement | Bonus Room | 36'02'' x 18'03'' | ||
| Basement | Media | 39'06'' x 16'06'' | ||
| Basement | Games Room | 59'07'' x 30'11'' | ||
| Main Level | 2pc Bathroom | |||
| Main Level | Laundry Room | 9'04'' x 18'03'' | ||
| Main Level | 3pc Bathroom | 10'06'' x 10'06'' | ||
| Main Level | Bedroom | 16'02'' x 20'03'' | ||
| Main Level | Dining Room | 14'02'' x 18'04'' | ||
| Main Level | Kitchen | 18'02'' x 25'04'' | ||
| Main Level | Breakfast | 9'11'' x 11'02'' | ||
| Main Level | Great Room | 20'02'' x 19'02'' | ||
| Main Level | Office | 14'01'' x 15'06'' | ||
| Main Level | 3pc Bathroom | 5'01'' x 10'07'' | ||
| Main Level | Bedroom | 12'01'' x 7'01'' | ||
| Main Level | 3pc Bathroom | 5'01'' x 10'07'' | ||
| Main Level | Bedroom | 12'01'' x 17'01'' | ||
| Main Level | 5pc Bathroom | 15'01'' x 13'07'' | ||
| Main Level | Primary Bedroom | 21'04'' x 22'03'' | ||
| Main Level | Exercise Room | 17'03'' x 25'01'' |
Unfortunately this location does not yet exist in Google Street View.
https://www.realtor.ca/real-estate/22139098/223-line-8-road-niagara-on-the-lake
Interested?
Contact us for more information

Jessie Macdonald
Broker
(905) 680-5445

105 Merritt Street
St. Catharines, Ontario L2T 1J7
(905) 937-3835
(905) 680-5445
www.revelrealty.ca





