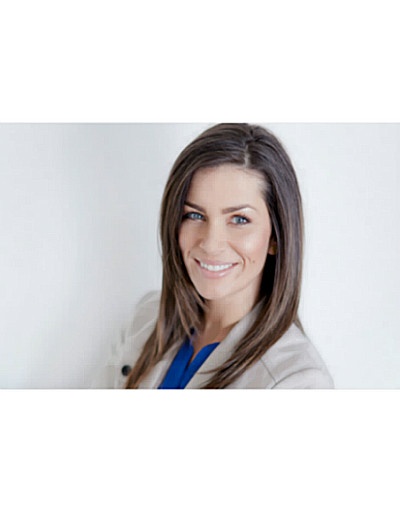190 South Pelham Road Welland, Ontario L3B 5N8
$799,900
Welcome to 190 South Pelham Road. This newly built exquisite family home does not disappoint. The main floor features soaring 9 foot ceilings, powder room and a large open concept dining room, living room and eat-in kitchen that flow seamlessly from one room to the next, perfect for entertaining all guests or keeping an eye on the kids. The eat-in kitchen features a great pantry for extra storage, garage/mud room area access, and sliding patio doors to the generous sized backyard. The second level boasts 5 oversized bedrooms, 4 piece bathroom and laundry, no more hauling laundry up and down the stairs! The principal bedroom is complete with ensuite featuring a separate tub and shower, perfect for unwinding after a long day. Basement is unfinished and waiting for your personal touches. This home is situated on a great lot, close to schools, shopping, numerous golf courses, rivers/trails and so much more! Come check it out before it's gone! (id:14150)
Property Details
| MLS® Number | 40081465 |
| Property Type | Single Family |
| Amenities Near By | Golf Nearby, Park, Playground, Schools |
| Features | Park Setting, Park/reserve, Golf Course/parkland, Double Width Or More Driveway |
| Parking Space Total | 4 |
Building
| Bathroom Total | 3 |
| Bedrooms Above Ground | 5 |
| Bedrooms Total | 5 |
| Architectural Style | 2 Level |
| Basement Development | Unfinished |
| Basement Type | Full (unfinished) |
| Constructed Date | 2019 |
| Construction Style Attachment | Detached |
| Cooling Type | Central Air Conditioning |
| Exterior Finish | Brick, Vinyl Siding |
| Foundation Type | Poured Concrete |
| Half Bath Total | 1 |
| Heating Fuel | Natural Gas |
| Heating Type | Forced Air |
| Stories Total | 2 |
| Size Interior | 2400 |
| Type | House |
| Utility Water | Municipal Water |
Parking
| Attached Garage |
Land
| Acreage | No |
| Land Amenities | Golf Nearby, Park, Playground, Schools |
| Sewer | Municipal Sewage System |
| Size Depth | 111 Ft |
| Size Frontage | 40 Ft |
| Size Total Text | Under 1/2 Acre |
| Zoning Description | R1 |
Rooms
| Level | Type | Length | Width | Dimensions |
|---|---|---|---|---|
| Second Level | Full Bathroom | |||
| Second Level | Primary Bedroom | 14'00'' x 13'90'' | ||
| Second Level | Laundry Room | 7'80'' x 6'40'' | ||
| Second Level | 4pc Bathroom | |||
| Second Level | Bedroom | 11'00'' x 20'20'' | ||
| Second Level | Bedroom | 10'00'' x 11'00'' | ||
| Second Level | Bedroom | 10'30'' x 12'90'' | ||
| Second Level | Bedroom | 10'00'' x 12'50'' | ||
| Main Level | 2pc Bathroom | |||
| Main Level | Living Room | 14'60'' x 16'00'' | ||
| Main Level | Dining Room | 14'60'' x 13'00'' | ||
| Main Level | Kitchen | 14'20'' x 19'00'' |
Unfortunately this location does not yet exist in Google Street View.
https://www.realtor.ca/real-estate/22959725/190-south-pelham-road-welland
Interested?
Contact us for more information

Dillon Parnell
Broker
(905) 357-1705
HTTP://www.revelrealty.ca
4 Livingston Avenue
Grimsby, Ontario L3M 1K5
(289) 797-2313
(905) 357-1705
revelrealty.ca

Ashley Morris
Salesperson
(905) 357-1705
4 Livingston Avenue
Grimsby, Ontario L3M 1K5
(289) 797-2313
(905) 357-1705
revelrealty.ca





