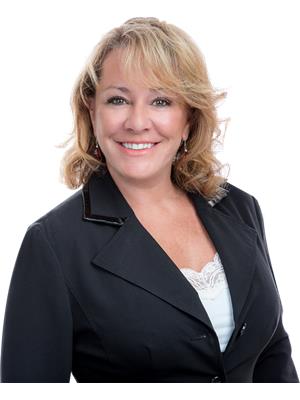183 Price Avenue Welland, Ontario L3C 3V7
$499,900
Highly sought-after Chippawa Park Neighbourhood. Solid brick 2+1 bedroom bungalow with fully equipped in-law suite. Main floors offers open concept bright living room with fireplace, dining room with patio doors to backyard and kitchen. Large master, 4 piece bath with laundry and second bedroom. Basement in-law suite with separate entrance from garage, second kitchen, large rec room, 3 piece bath and 3rd bedroom, including separate laundry. Large backyard, Single attached garage. Roof 2017, Furnace 2013. (id:14150)
Property Details
| MLS® Number | 40084877 |
| Property Type | Single Family |
| Amenities Near By | Park, Place Of Worship, Playground, Public Transit, Schools, Shopping |
| Community Features | Quiet Area, School Bus |
| Equipment Type | None |
| Features | Park Setting, Park/reserve, Paved Driveway, Sump Pump |
| Parking Space Total | 3 |
| Rental Equipment Type | None |
Building
| Bathroom Total | 2 |
| Bedrooms Above Ground | 2 |
| Bedrooms Below Ground | 1 |
| Bedrooms Total | 3 |
| Appliances | Water Meter |
| Architectural Style | Bungalow |
| Basement Development | Finished |
| Basement Type | Full (finished) |
| Constructed Date | 1953 |
| Construction Style Attachment | Detached |
| Cooling Type | Central Air Conditioning |
| Exterior Finish | Brick |
| Fire Protection | Smoke Detectors |
| Fireplace Present | Yes |
| Fireplace Total | 1 |
| Fireplace Type | Other - See Remarks |
| Foundation Type | Poured Concrete |
| Heating Fuel | Natural Gas |
| Heating Type | Forced Air |
| Stories Total | 1 |
| Size Interior | 1013 |
| Type | House |
| Utility Water | Municipal Water |
Parking
| Attached Garage |
Land
| Acreage | No |
| Land Amenities | Park, Place Of Worship, Playground, Public Transit, Schools, Shopping |
| Sewer | Municipal Sewage System |
| Size Depth | 125 Ft |
| Size Frontage | 60 Ft |
| Size Total Text | Under 1/2 Acre |
| Zoning Description | R1 |
Rooms
| Level | Type | Length | Width | Dimensions |
|---|---|---|---|---|
| Basement | Utility Room | |||
| Basement | 3pc Bathroom | |||
| Basement | Bedroom | 13'80'' x 7'90'' | ||
| Basement | Kitchen | 21'00'' x 9'00'' | ||
| Basement | Recreation Room | 17'60'' x 12'60'' | ||
| Main Level | 4pc Bathroom | |||
| Main Level | Bedroom | 12'00'' x 10'00'' | ||
| Main Level | Primary Bedroom | 12'00'' x 11'60'' | ||
| Main Level | Kitchen | 11'00'' x 10'50'' | ||
| Main Level | Dining Room | 11'00'' x 9'00'' | ||
| Main Level | Living Room | 20'00'' x 11'60'' |
https://www.realtor.ca/real-estate/22960338/183-price-avenue-welland
Interested?
Contact us for more information
Michael Davis
Salesperson
(905) 732-3435

150 Prince Charles Dr
Welland, Ontario L3C 7B3
(905) 732-4426
(905) 732-3435
www.remax-welland.on.ca

Andree Davis
Salesperson
(905) 732-3435
HTTP://www.andreedavis.com

150 Prince Charles Dr
Welland, Ontario L3C 7B3
(905) 732-4426
(905) 732-3435
www.remax-welland.on.ca
Jennifer Davis
Salesperson
(905) 732-3435

150 Prince Charles Dr
Welland, Ontario L3C 7B3
(905) 732-4426
(905) 732-3435
www.remax-welland.on.ca



























