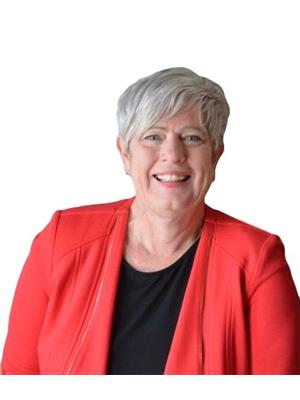17 Hurricane Road Fonthill, Ontario L0S 1E3
$574,900
Fully updated three-bedroom, two-bathroom backsplit home in mature, highly sought after Fonthill neighborhood, stroll up to the welcoming front deck as you enter into foyer overlooking large living/dining room area, this carpet-free home boasts hardwood, ceramic and laminate flooring throughout, fall in love with the designer kitchen newly renovated in 2019 featuring replacement custom cabinets, quartz countertops, undermount sink, decorative backsplash and ceramic floors, up a few stairs you'll find 3 bedrooms + updated main bath. The finished lower level has separate entrance to side yard and is finished with large family room, kitchenette/bar area and full 3 pce bathroom, 2nd level basement has laundry and plenty of storage area, replacement windows, central vac, beautifully landscaped, 60 x 125 fenced lot provides a picture a perfect family backyard oasis; highly walkable location steps from restaurants and all major shopping, countryside, world-class golf courses and Niagara wineries only minutes away. (id:14150)
Property Details
| MLS® Number | 40085691 |
| Property Type | Single Family |
| Equipment Type | Water Heater |
| Features | Wet Bar, Double Width Or More Driveway, No Driveway |
| Parking Space Total | 2 |
| Rental Equipment Type | Water Heater |
Building
| Bathroom Total | 2 |
| Bedrooms Above Ground | 3 |
| Bedrooms Total | 3 |
| Appliances | Central Vacuum, Dishwasher, Wet Bar |
| Basement Development | Partially Finished |
| Basement Type | Full (partially Finished) |
| Construction Style Attachment | Detached |
| Cooling Type | Central Air Conditioning |
| Exterior Finish | Aluminum Siding, Brick, Vinyl Siding |
| Foundation Type | Poured Concrete |
| Heating Fuel | Natural Gas |
| Heating Type | Forced Air |
| Type | House |
| Utility Water | Municipal Water, Unknown |
Parking
| None |
Land
| Acreage | No |
| Sewer | Municipal Sewage System |
| Size Depth | 125 Ft |
| Size Frontage | 60 Ft |
| Size Total Text | Under 1/2 Acre |
| Zoning Description | R2 |
Rooms
| Level | Type | Length | Width | Dimensions |
|---|---|---|---|---|
| Second Level | 4pc Bathroom | |||
| Second Level | Bedroom | 12'07'' x 8'00'' | ||
| Second Level | Bedroom | 9'00'' x 10'11'' | ||
| Second Level | Primary Bedroom | 14'05'' x 10'00'' | ||
| Lower Level | Recreation Room | 15'00'' x 24'00'' | ||
| Lower Level | 3pc Bathroom | |||
| Main Level | Living Room | 12'08'' x 15'11'' | ||
| Main Level | Dining Room | 9'00'' x 9'10'' | ||
| Main Level | Kitchen | 9'00'' x 10'10'' |
https://www.realtor.ca/real-estate/22986711/17-hurricane-road-fonthill
Interested?
Contact us for more information

John Bosse
Broker
(905) 732-3435
HTTP://www.TeamBB.ca

150 Prince Charles Dr
Welland, Ontario L3C 7B3
(905) 732-4426
(905) 732-3435
www.remax-welland.on.ca

Cathy Berkhout-Bosse
Broker
(905) 732-3435
HTTP://www.TeamBB.ca
https://www.facebook.com/TeamBerkhoutBosse/
https://www.linkedin.com/in/cathyberkhoutbosse/
https://twitter.com/Realtyvoice

150 Prince Charles Dr
Welland, Ontario L3C 7B3
(905) 732-4426
(905) 732-3435
www.remax-welland.on.ca


















































