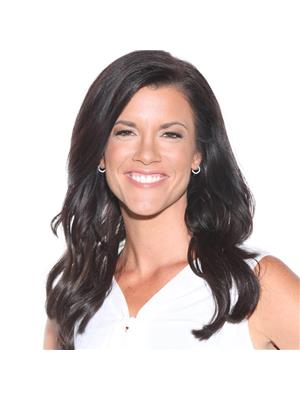136 Westwood Crescent Welland, Ontario L3C 4R3
$495,000
Welcome to 136 Westwood Crescent. Located in the desirable west end Maple Park area of Welland in an established and mature neighbourhood. This bright and spacious home has incredible curb appeal! Enjoy the large windows, 4 bedrooms, 2 baths and room for the whole family. The lower level has the 4th bedroom with a gas fireplace and also a rec room with new vinyl plank flooring along with the potential for a summer kitchen. Host your friends and family in your fully fenced backyard, with a concrete patio, and gas bbq hook up. Close to schools and shopping, book your showing today! Roof updated in 2011, back fence in 2019, new dishwasher. (id:14150)
Property Details
| MLS® Number | 40082991 |
| Property Type | Single Family |
| Amenities Near By | Place Of Worship, Schools, Shopping |
| Equipment Type | Water Heater |
| Features | Double Width Or More Driveway |
| Rental Equipment Type | Water Heater |
Building
| Bathroom Total | 2 |
| Bedrooms Above Ground | 3 |
| Bedrooms Below Ground | 1 |
| Bedrooms Total | 4 |
| Appliances | Dishwasher, Dryer, Refrigerator, Stove, Washer |
| Basement Development | Unfinished |
| Basement Type | Full (unfinished) |
| Construction Style Attachment | Detached |
| Cooling Type | Central Air Conditioning |
| Exterior Finish | Aluminum Siding, Brick, Metal, Other, Vinyl Siding |
| Foundation Type | Poured Concrete |
| Heating Fuel | Natural Gas |
| Heating Type | Forced Air |
| Size Interior | 1160 |
| Type | House |
| Utility Water | Municipal Water, Unknown |
Land
| Acreage | No |
| Land Amenities | Place Of Worship, Schools, Shopping |
| Sewer | Municipal Sewage System |
| Size Depth | 104 Ft |
| Size Frontage | 60 Ft |
| Size Total Text | Under 1/2 Acre |
| Zoning Description | Rl1 |
Rooms
| Level | Type | Length | Width | Dimensions |
|---|---|---|---|---|
| Second Level | 4pc Bathroom | |||
| Second Level | Bedroom | 9'10'' x 9'02'' | ||
| Second Level | Bedroom | 12'09'' x 9'10'' | ||
| Second Level | Primary Bedroom | 13'02'' x 10'11'' | ||
| Basement | 3pc Bathroom | |||
| Lower Level | Bedroom | 19'05'' x 10'02'' | ||
| Lower Level | Recreation Room | 15'09'' x 12'09'' | ||
| Main Level | Living Room | 15'02'' x 11'05'' | ||
| Main Level | Dining Room | 9'06'' x 9'05'' | ||
| Main Level | Kitchen | 11'02'' x 11'03'' |
https://www.realtor.ca/real-estate/22978802/136-westwood-crescent-welland
Interested?
Contact us for more information

Alison Elizabeth Wills
Salesperson
(905) 732-3435

150 Prince Charles Dr
Welland, Ontario L3C 7B3
(905) 732-4426
(905) 732-3435
www.remax-welland.on.ca



























