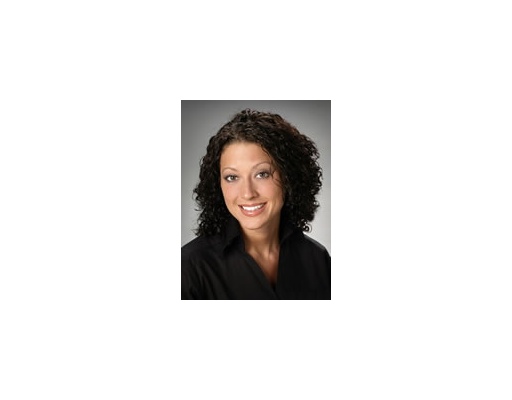11 Legacy Lane Thorold, Ontario L3B 0G7
$899,000
THIS STUNNING 4+2 BEDROOM, 3.5 BATH ALL BRICK HOME BOASTS A FULL IN-LAW SUITE WITH SEPARATE ENTRANCE, THE IN-LAW SUITE FEATURES A KITCHEN, 2 BEDROOMS, 4 PIECE BATH, LARGE FAMILY ROOM, ALSO ITS OWN LAUNDRY AREA. OVER $30,000 IN BUILDER UPGRADES. OVER 3200 SQ. FT. OF FINISHED SPACE. BRAND NEW ALL BRICK GORGEOUS HOME WITH A LARGE DESIRABLE CORNER LOT FOR MAXIMUM SUNLIGHT AND A GOOD SIZE YARD. DOUBLE DOOR ENTRY TO SPACIOUS MAIN LEVEL FEATURES LARGE EAT IN KITCHEN WITH MANY CABINETS AND PATIO DOORS TO YARD. ALSO FORMAL DINING ROOM AND GREAT ROOM. MAIN FLOOR OFFICE WITH TONNES OF NATURAL SUNLIGHT, LUXURY VINYL FLOORING, POWDER ROOM COMPLETES THIS LEVEL. GARAGE INTO HOUSE AND DOOR TO BASEMENT INLAW SUITE IS FOUND HERE. UPSTAIRS ARE FOUR BEDROOMS INCLUDING A MASTER SUITE WITH ENSUITE AND WALK IN CLOSET ON SCHOOL BUS ROUTES. ** ACCEPTING OFFERS ANYTIME!** (id:14150)
Property Details
| MLS® Number | 40081685 |
| Property Type | Single Family |
| Community Features | School Bus |
| Equipment Type | Other, Water Heater |
| Features | Paved Driveway |
| Rental Equipment Type | Other, Water Heater |
Building
| Bathroom Total | 4 |
| Bedrooms Above Ground | 4 |
| Bedrooms Below Ground | 2 |
| Bedrooms Total | 6 |
| Age | New Building |
| Appliances | Dishwasher, Dryer, Refrigerator, Washer, Gas Stove(s) |
| Architectural Style | 2 Level |
| Basement Development | Finished |
| Basement Type | Full (finished) |
| Construction Style Attachment | Detached |
| Cooling Type | Central Air Conditioning |
| Exterior Finish | Brick |
| Half Bath Total | 1 |
| Heating Fuel | Natural Gas |
| Heating Type | Forced Air |
| Stories Total | 2 |
| Size Interior | 2341 |
| Type | House |
| Utility Water | Municipal Water |
Parking
| Attached Garage |
Land
| Acreage | No |
| Sewer | Municipal Sewage System |
| Size Frontage | 53 Ft |
| Size Total Text | Under 1/2 Acre |
| Zoning Description | R1 |
Rooms
| Level | Type | Length | Width | Dimensions |
|---|---|---|---|---|
| Second Level | Laundry Room | |||
| Second Level | 4pc Bathroom | |||
| Second Level | 4pc Bathroom | |||
| Second Level | Bedroom | 11'00'' x 10'06'' | ||
| Second Level | Bedroom | 11'00'' x 10'05'' | ||
| Second Level | Bedroom | 11'05'' x 11'05'' | ||
| Second Level | Primary Bedroom | 16'00'' x 13'05'' | ||
| Basement | Laundry Room | |||
| Basement | 4pc Bathroom | |||
| Basement | Bedroom | 12'03'' x 8'10'' | ||
| Basement | Bedroom | 12'00'' x 11'02'' | ||
| Basement | Living Room | 19'07'' x 12'07'' | ||
| Basement | Kitchen | 18'04'' x 6'10'' | ||
| Main Level | 2pc Bathroom | |||
| Main Level | Office | 10'07'' x 10'05'' | ||
| Main Level | Dinette | 13'06'' x 10'06'' | ||
| Main Level | Kitchen | 13'06'' x 9'00'' | ||
| Main Level | Dining Room | 14'00'' x 13'00'' | ||
| Main Level | Living Room | 14'00'' x 13'06'' |
https://www.realtor.ca/real-estate/22940856/11-legacy-lane-thorold
Interested?
Contact us for more information

John Richard
Salesperson
(905) 374-0241

5627 Main St
Niagara Falls, Ontario L2G 5Z3
(905) 356-9600
(905) 374-0241
www.remaxniagara.ca

Shannon Richard
Salesperson
(905) 374-0241

5627 Main St
Niagara Falls, Ontario L2G 5Z3
(905) 356-9600
(905) 374-0241
www.remaxniagara.ca















































