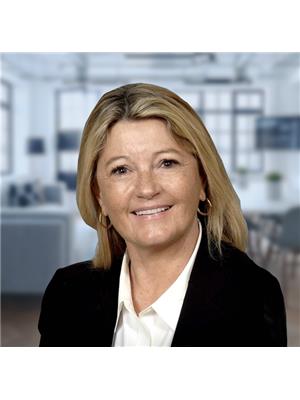1077 Edgemere Lane Fort Erie, Ontario L2A 1A9
$1,999,000
BEST BEACH EVER! Offering eight bedrooms and 3 baths with room to expand into the third floor, this exceptional home is a perfect spot for you and your extended family. Open living spaces surround the large wood burning fireplace and are highlighted by stunning lake views. Character is abundant with beamed ceilings, hardwood floors, balconies and a lovely portico. But its the beach that makes this home truly outstanding. As one of the most sought after sand beaches along the shore, it's ideal for young swimmers, boaters and great fishing. You can even moor your boat just off shore! Surrounded by vast lawns and massive trees, this home lends itself to be more of a country estate. Current updates include new french doors, new furnace, air conditioner, foam insulation in attic, new lakeside deck, portico ceiling, plumbing and electric, just to name a few. A huge bonus is the municipal water and sewer, not often found along the lake. Within a short drive to Niagara-on-the-Lake and Buffalo, NY, you'll enjoy exploring all the Niagara Region has to offer. Fabulous skiing and world class golf are all close-by. Come take a look...you'll soon see why this home and this beach are so special. (id:14150)
Property Details
| MLS® Number | 40056808 |
| Property Type | Single Family |
| Amenities Near By | Beach, Shopping |
| Community Features | Quiet Area |
| Equipment Type | None |
| Features | Conservation/green Belt, Beach, Crushed Stone Driveway, Shared Driveway |
| Parking Space Total | 12 |
| Rental Equipment Type | None |
| View Type | Lake View |
| Water Front Name | Erie |
| Water Front Type | Waterfront |
Building
| Bathroom Total | 3 |
| Bedrooms Above Ground | 8 |
| Bedrooms Total | 8 |
| Appliances | Gas Stove(s) |
| Basement Development | Unfinished |
| Basement Type | Full (unfinished) |
| Constructed Date | 1928 |
| Construction Material | Wood Frame |
| Construction Style Attachment | Detached |
| Cooling Type | Central Air Conditioning |
| Exterior Finish | Stucco, Wood |
| Fireplace Fuel | Wood |
| Fireplace Present | Yes |
| Fireplace Total | 1 |
| Fireplace Type | Other - See Remarks |
| Foundation Type | Poured Concrete |
| Heating Fuel | Natural Gas |
| Heating Type | Forced Air |
| Stories Total | 3 |
| Type | House |
| Utility Water | Municipal Water |
Parking
| Detached Garage | |
| Gravel | |
| Shared |
Land
| Access Type | Water Access, Road Access |
| Acreage | No |
| Fence Type | Partially Fenced |
| Land Amenities | Beach, Shopping |
| Sewer | Municipal Sewage System |
| Size Depth | 430 Ft |
| Size Frontage | 100 Ft |
| Size Total Text | 1/2 - 1.99 Acres |
| Surface Water | Lake |
| Zoning Description | Ec/wr-68 Npca Concerns |
Rooms
| Level | Type | Length | Width | Dimensions |
|---|---|---|---|---|
| Second Level | 4pc Bathroom | |||
| Second Level | 3pc Bathroom | |||
| Second Level | Bedroom | 13'03'' x 10'08'' | ||
| Second Level | Bedroom | 10'02'' x 9'09'' | ||
| Second Level | Bedroom | 12'10'' x 10'08'' | ||
| Second Level | Bedroom | 13'00'' x 10'08'' | ||
| Second Level | Bedroom | 11'10'' x 10'06'' | ||
| Second Level | Bedroom | 12'03'' x 11'09'' | ||
| Second Level | Bedroom | 10'03'' x 9'10'' | ||
| Second Level | Bedroom | 13'03'' x 10'08'' | ||
| Main Level | 3pc Bathroom | 13'03'' x 10'08'' | ||
| Main Level | Sitting Room | 12'00'' x 7'04'' | ||
| Main Level | Bonus Room | 10'00'' x 6'00'' | ||
| Main Level | Kitchen | 14'02'' x 10'07'' | ||
| Main Level | Dining Room | 14'09'' x 11'00'' | ||
| Main Level | Living Room | 26'00'' x 22'01'' |
https://www.realtor.ca/real-estate/22725233/1077-edgemere-lane-fort-erie
Interested?
Contact us for more information

Lisa Klepfer
Salesperson
(905) 894-4476

384 Ridge Rd,p.o. Box 953
Ridgeway, Ontario L0S 1N0
(905) 894-1703
(905) 894-4476
www.dwhowardrealty.com






























