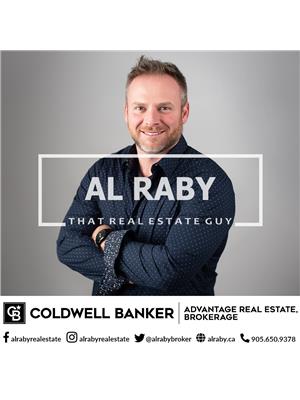104 Mumby Road Dunnville, Ontario N1A 2W5
$1,100,000
BEING SOLD WITH MLS # 40074918 Been dreaming of staring your own business and working for yourself. This might just be the perfect opportunity! This established business has been around for over 10 years with its current owners and is being sold with house, building and business as a package deal. The home features approximately 1300 sqft with finished basement 3+2 bedrooms, 2.5 baths and large eat in kitchen with main floor laundry. Shop is roughly just over 3000 sqft and features 4 full bays with reception area additional out buildings for storage and plenty of parking. Plenty of room to expand and or grow an already great business. Dont Miss Out! (id:14150)
Property Details
| MLS® Number | 40074954 |
| Property Type | Single Family |
| Amenities Near By | Golf Nearby, Marina |
| Community Features | Quiet Area |
| Features | Golf Course/parkland, Country Residential, Automatic Garage Door Opener |
Building
| Bathroom Total | 3 |
| Bedrooms Above Ground | 3 |
| Bedrooms Below Ground | 2 |
| Bedrooms Total | 5 |
| Architectural Style | Bungalow |
| Basement Development | Finished |
| Basement Type | Full (finished) |
| Construction Style Attachment | Detached |
| Cooling Type | Central Air Conditioning |
| Exterior Finish | Brick, Vinyl Siding |
| Fireplace Present | Yes |
| Fireplace Total | 1 |
| Heating Fuel | Natural Gas |
| Heating Type | Forced Air |
| Stories Total | 1 |
| Size Interior | 1300 |
| Type | House |
| Utility Water | Cistern |
Parking
| Attached Garage | |
| Detached Garage |
Land
| Acreage | No |
| Land Amenities | Golf Nearby, Marina |
| Sewer | Septic System |
| Size Depth | 200 Ft |
| Size Frontage | 306 Ft |
| Size Total Text | 1/2 - 1.99 Acres |
| Zoning Description | C |
Rooms
| Level | Type | Length | Width | Dimensions |
|---|---|---|---|---|
| Basement | 3pc Bathroom | |||
| Basement | Bedroom | 13'90'' x 13'10'' | ||
| Basement | Bedroom | 25'10'' x 14'70'' | ||
| Main Level | 3pc Bathroom | |||
| Main Level | 4pc Bathroom | |||
| Main Level | Laundry Room | 11'10'' x 6'10'' | ||
| Main Level | Bedroom | 10'30'' x 9'11'' | ||
| Main Level | Bedroom | 13'80'' x 9'10'' | ||
| Main Level | Primary Bedroom | 13'80'' x 12'10'' | ||
| Main Level | Living Room | 16'90'' x 12'11'' | ||
| Main Level | Kitchen | 21'60'' x 14'90'' |
Utilities
| Natural Gas | Available |
https://www.realtor.ca/real-estate/22876457/104-mumby-road-dunnville
Interested?
Contact us for more information

Alain Raby
Broker of Record

800 Niagara Street
Welland, Ontario L3C 7L7
(905) 788-3232
WWW.COLDWELLBANKERADVANTAGE.CA














































