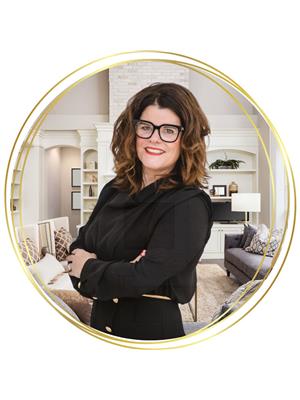1034 Bernard Avenue Fort Erie, Ontario L0S 1N0
$499,900
Top 8 Reason You Will Love This Home! 1. Located on a gorgeous semi-rural lot in Ridgeway! 2. Ideal for running a home business or could be converted into a huge family room! 3. Huge detached heated garage for the hobby enthusiast with staircase leading up to the loft! 4. Enjoy the benefits of an unopened road allowance next door which creates a more spacious feeling to the large yard and more space from your neighbour! 5. Large windows in the front of the home which let in lots of natural light. 6. Currently operating as a Hair salon in the commercial section of the home. 7. So much potential! 8. Country property yet Close to all amenities, walking trails, beaches and more! (id:14150)
Property Details
| MLS® Number | 40080784 |
| Property Type | Single Family |
| Community Features | Quiet Area |
| Equipment Type | Water Heater |
| Features | Double Width Or More Driveway, Paved Driveway |
| Parking Space Total | 6 |
| Rental Equipment Type | Water Heater |
Building
| Bathroom Total | 2 |
| Bedrooms Above Ground | 3 |
| Bedrooms Total | 3 |
| Basement Type | None |
| Constructed Date | 1957 |
| Construction Style Attachment | Detached |
| Cooling Type | Central Air Conditioning |
| Exterior Finish | Vinyl Siding |
| Fire Protection | Alarm System |
| Foundation Type | Block |
| Half Bath Total | 1 |
| Heating Fuel | Natural Gas |
| Heating Type | Forced Air |
| Stories Total | 2 |
| Size Interior | 1795 |
| Type | House |
| Utility Water | Municipal Water |
Parking
| Detached Garage | |
| Other |
Land
| Acreage | No |
| Sewer | Septic System |
| Size Depth | 200 Ft |
| Size Frontage | 80 Ft |
| Size Total Text | Under 1/2 Acre |
| Zoning Description | Rr |
Rooms
| Level | Type | Length | Width | Dimensions |
|---|---|---|---|---|
| Second Level | Bedroom | 15'00'' x 9'07'' | ||
| Second Level | Bedroom | 13'09'' x 9'06'' | ||
| Lower Level | Foyer | 4'00'' x 4'00'' | ||
| Main Level | Utility Room | 8'06'' x 14'00'' | ||
| Main Level | Sunroom | 11'00'' x 13'00'' | ||
| Main Level | 2pc Bathroom | |||
| Main Level | 4pc Bathroom | |||
| Main Level | Bedroom | 11'05'' x 9'03'' | ||
| Main Level | Living Room | 16'05'' x 11'06'' | ||
| Main Level | Dining Room | 11'08'' x 9'08'' | ||
| Main Level | Kitchen | 12'00'' x 10'06'' | ||
| Main Level | Family Room | 13'06'' x 19'06'' |
https://www.realtor.ca/real-estate/22933741/1034-bernard-avenue-fort-erie
Interested?
Contact us for more information

Barbara Scarlett
Broker
(905) 871-9522
www.barbarascarlett.com

225 Garrison Rd
Fort Erie, Ontario L2A 1M8
(905) 871-2121
(905) 871-9522
www.century21today.ca








































