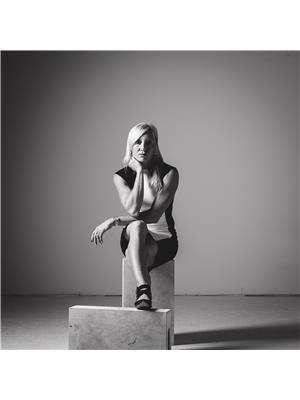10 Firelane 12a Road Niagara-On-The-Lake, Ontario L0S 1J0
$2,649,000
Enjoy panoramic lake views & spectacular sunsets on this rare waterfront property. Just mins away from Old Town NOTL, this custom-built home, with over 4000 sq ft of living space, sits on 1.64 acres with 108 ft of beautifully landscaped shoreline. The custom designed, marine engineered stone shore-wall provides full access to the lake and features a private dock and boat hoist. The backyard features a 36X18 heated in ground saltwater pool, large patio, well maintained garden, and private lakeside terrace to enjoy the cool breezes. The main floor offers a large foyer, bright great room & family room both with fireplaces, a wall of windows overlooking Lake Ontario, formal dining space, eat-in kitchen, large laundry/pantry area. 4 bedrooms on the 2nd floor with a lake-view balcony from the master, and an office facing the water too. Well-designed basement featuring home theatre, recreation room, an additional bedroom, sauna & bath. This won't last long! (id:14150)
Property Details
| MLS® Number | 40073551 |
| Property Type | Single Family |
| Community Features | Quiet Area |
| Equipment Type | None |
| Features | Double Width Or More Driveway, Paved Driveway |
| Parking Space Total | 6 |
| Pool Type | Inground Pool |
| Rental Equipment Type | None |
| View Type | Lake View |
| Water Front Name | Ontario |
| Water Front Type | Waterfront |
Building
| Bathroom Total | 5 |
| Bedrooms Above Ground | 4 |
| Bedrooms Below Ground | 1 |
| Bedrooms Total | 5 |
| Appliances | Dishwasher, Dryer, Stove, Window Coverings |
| Architectural Style | 2 Level |
| Basement Development | Finished |
| Basement Type | Full (finished) |
| Construction Style Attachment | Detached |
| Cooling Type | Central Air Conditioning |
| Exterior Finish | Stucco |
| Fireplace Fuel | Wood |
| Fireplace Present | Yes |
| Fireplace Total | 2 |
| Fireplace Type | Other - See Remarks |
| Foundation Type | Poured Concrete |
| Half Bath Total | 1 |
| Heating Fuel | Natural Gas |
| Heating Type | Forced Air |
| Stories Total | 2 |
| Size Interior | 3421 |
| Type | House |
| Utility Water | Cistern |
Parking
| Attached Garage |
Land
| Access Type | Water Access, Road Access |
| Acreage | No |
| Sewer | Septic System |
| Size Depth | 632 Ft |
| Size Frontage | 109 Ft |
| Size Total Text | 1/2 - 1.99 Acres |
| Surface Water | Lake |
| Zoning Description | A |
Rooms
| Level | Type | Length | Width | Dimensions |
|---|---|---|---|---|
| Second Level | 3pc Bathroom | |||
| Second Level | 5pc Bathroom | |||
| Second Level | 3pc Bathroom | |||
| Second Level | Office | 12'03'' x 20'00'' | ||
| Second Level | Primary Bedroom | 20'00'' x 12'06'' | ||
| Second Level | Bedroom | 16'06'' x 10'07'' | ||
| Second Level | Bedroom | 25'00'' x 12'09'' | ||
| Second Level | Bedroom | 17'08'' x 11'00'' | ||
| Basement | 4pc Bathroom | |||
| Basement | Bedroom | 14'03'' x 11'06'' | ||
| Basement | Recreation Room | 12'00'' x 19'00'' | ||
| Basement | Media | 18'00'' x 20'00'' | ||
| Main Level | 2pc Bathroom | |||
| Main Level | Dining Room | 7'09'' x 13'04'' | ||
| Main Level | Den | 12'09'' x 12'00'' | ||
| Main Level | Living Room | 20'00'' x 15'02'' | ||
| Main Level | Kitchen | 13'08'' x 13'04'' | ||
| Main Level | Dining Room | 16'00'' x 10'08'' |
https://www.realtor.ca/real-estate/22914103/10-firelane-12a-road-niagara-on-the-lake
Interested?
Contact us for more information

Jessie Macdonald
Broker
(905) 680-5445

105 Merritt Street
St. Catharines, Ontario L2T 1J7
(905) 937-3835
(905) 680-5445
www.revelrealty.ca
Evan Macdonald
Salesperson
(905) 680-5445

105 Merritt Street
St. Catharines, Ontario L2T 1J7
(905) 937-3835
(905) 680-5445
www.revelrealty.ca











































