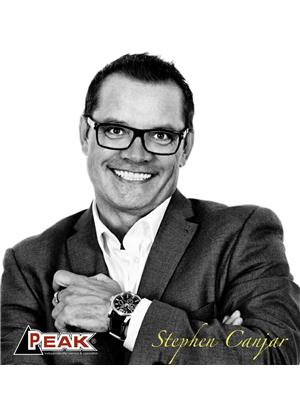52 Barron Street Welland, Ontario L3C 2K5
$574,900
Your new home search ends here at 52 Barron. This 3+1 bed, 2 bath, all brick bungalow is updated and ready to go. From the quartz counters in the updated kitchen to the new wood flooring - This home will impress. These sellers have meticulously upgraded and maintained from top to bottom. Most windows, exterior doors, cabinets, counters, flooring, 3 year old heated pool, newer garage - insulated with hydro, 100 amp panel, concrete walkway, newer paved drive - the list continues. Pride of ownership throughout...You won't be disappointed.... Sellers will review all offers on Saturday April 3rd - all offers to be registered by 5pm on Saturday April 3, 2021 NOTE Sellers preferred close date is June 1, 2021 or May 31, 2021 (id:14150)
Property Details
| MLS® Number | 40088585 |
| Property Type | Single Family |
| Amenities Near By | Park, Place Of Worship, Public Transit, Schools, Shopping |
| Equipment Type | Water Heater |
| Features | Park Setting, Park/reserve |
| Parking Space Total | 5 |
| Rental Equipment Type | Water Heater |
Building
| Bathroom Total | 2 |
| Bedrooms Above Ground | 3 |
| Bedrooms Below Ground | 1 |
| Bedrooms Total | 4 |
| Architectural Style | Bungalow |
| Basement Development | Finished |
| Basement Type | Full (finished) |
| Constructed Date | 1955 |
| Construction Style Attachment | Detached |
| Cooling Type | Central Air Conditioning |
| Exterior Finish | Brick |
| Foundation Type | Block |
| Heating Fuel | Natural Gas |
| Heating Type | Forced Air |
| Stories Total | 1 |
| Size Interior | 1142 |
| Type | House |
| Utility Water | Municipal Water |
Parking
| Detached Garage |
Land
| Access Type | Road Access |
| Acreage | No |
| Land Amenities | Park, Place Of Worship, Public Transit, Schools, Shopping |
| Sewer | Municipal Sewage System |
| Size Depth | 125 Ft |
| Size Frontage | 59 Ft |
| Size Total Text | Under 1/2 Acre |
| Zoning Description | Rl1 |
Rooms
| Level | Type | Length | Width | Dimensions |
|---|---|---|---|---|
| Basement | Storage | 12'11'' x 11'04'' | ||
| Basement | Laundry Room | 11'04'' x 10'08'' | ||
| Basement | Utility Room | 8'03'' x 9'08'' | ||
| Basement | 3pc Bathroom | 10'08'' x 10'01'' | ||
| Basement | Bedroom | 15'08'' x 9'08'' | ||
| Basement | Recreation Room | 24'01'' x 21'02'' | ||
| Main Level | Bedroom | 10'11'' x 8'05'' | ||
| Main Level | Bedroom | 10'09'' x 9'07'' | ||
| Main Level | Primary Bedroom | 11'10'' x 10'11'' | ||
| Main Level | 4pc Bathroom | 9'07'' x 6'04'' | ||
| Main Level | Kitchen | 13'06'' x 11'01'' | ||
| Main Level | Dining Room | 11'04'' x 8'03'' | ||
| Main Level | Living Room | 15'07'' x 12'09'' |
https://www.realtor.ca/real-estate/22990935/52-barron-street-welland
Interested?
Contact us for more information

Stephen Canjar
Broker of Record
(289) 897-9700
HTTP://www.movingniagara.com
www.facebook.com/stephen.canjar
www.linkedin.com/in/stephencanjar/
twitter.com/MovingNiagara
Moving_niagara
165 Highway 20 W, Unit 5
Fonthill, Ontario L0S 1E5
(289) 820-9309
(289) 897-9700
www.peakperformersrealty.com













































