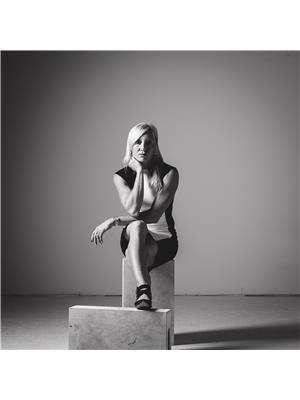437 Niagara Boulevard Fort Erie, Ontario L2A 3H2
3 Bedroom
3 Bathroom
1686
2 Level
Central Air Conditioning
Forced Air
Waterfront
$799,000
Whether youre looking for an investment or just a great place to live you wont be disappointed with this huge waterfront location ! Overlooking the Niagara River this 350 foot deep lot has endless potential. With 3 bedrooms and 3 bathrooms theres plenty of space for whatever your needs may be. Take the time to come and have a look. (id:14150)
Property Details
| MLS® Number | 40083179 |
| Property Type | Single Family |
| Amenities Near By | Golf Nearby, Marina, Park, Place Of Worship, Public Transit |
| Community Features | Quiet Area |
| Equipment Type | None, Water Heater |
| Features | Park Setting, Park/reserve, Golf Course/parkland, Paved Driveway |
| Parking Space Total | 10 |
| Rental Equipment Type | None, Water Heater |
| Structure | Shed |
| Water Front Name | Niagara River (rivière Niagara) |
| Water Front Type | Waterfront |
Building
| Bathroom Total | 3 |
| Bedrooms Above Ground | 3 |
| Bedrooms Total | 3 |
| Architectural Style | 2 Level |
| Basement Development | Partially Finished |
| Basement Type | Full (partially Finished) |
| Constructed Date | 1950 |
| Construction Material | Wood Frame |
| Construction Style Attachment | Detached |
| Cooling Type | Central Air Conditioning |
| Exterior Finish | Brick, Wood |
| Foundation Type | Poured Concrete |
| Half Bath Total | 1 |
| Heating Fuel | Natural Gas |
| Heating Type | Forced Air |
| Stories Total | 2 |
| Size Interior | 1686 |
| Type | House |
| Utility Water | Municipal Water |
Parking
| Detached Garage |
Land
| Access Type | Highway Nearby |
| Acreage | No |
| Land Amenities | Golf Nearby, Marina, Park, Place Of Worship, Public Transit |
| Sewer | Municipal Sewage System |
| Size Depth | 350 Ft |
| Size Frontage | 45 Ft |
| Size Total Text | Under 1/2 Acre |
| Surface Water | River/stream |
| Zoning Description | R1 |
Rooms
| Level | Type | Length | Width | Dimensions |
|---|---|---|---|---|
| Second Level | Bonus Room | 14'04'' x 13'08'' | ||
| Second Level | 3pc Bathroom | |||
| Second Level | Bedroom | 13'01'' x 9'07'' | ||
| Second Level | Primary Bedroom | 27'02'' x 14'05'' | ||
| Lower Level | 2pc Bathroom | |||
| Main Level | 4pc Bathroom | |||
| Main Level | Bedroom | 10'07'' x 9'07'' | ||
| Main Level | Living Room | 13'07'' x 12'06'' | ||
| Main Level | Dining Room | 15'07'' x 13'07'' | ||
| Main Level | Kitchen | 9'11'' x 12'03'' |
https://www.realtor.ca/real-estate/22977317/437-niagara-boulevard-fort-erie
Interested?
Contact us for more information

Jessie Macdonald
Broker
(905) 680-5445

Revel Realty Inc., Brokerage
105 Merritt Street
St. Catharines, Ontario L2T 1J7
105 Merritt Street
St. Catharines, Ontario L2T 1J7
(905) 937-3835
(905) 680-5445
www.revelrealty.ca

























