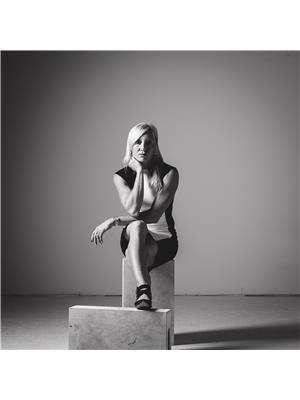417 Niagara Boulevard Fort Erie, Ontario L2A 3H2
$1,799,000
This beautiful home on the Niagara River is nestled on an incredible 619 foot deep lot. The home features 4 bedrooms, 4 bathrooms, a pool and a huge finished basement with tons of potential. Just minutes from Buffalo U.S.A. with incredible parks and walking trails nearby. Dont miss your chance to get on the water this year. (id:14150)
Property Details
| MLS® Number | 40083178 |
| Property Type | Single Family |
| Amenities Near By | Park, Schools |
| Equipment Type | Water Heater |
| Features | Park Setting, Park/reserve, Paved Driveway |
| Parking Space Total | 6 |
| Pool Type | Outdoor Pool |
| Rental Equipment Type | Water Heater |
| Water Front Name | Niagara River (rivière Niagara) |
| Water Front Type | Waterfront |
Building
| Bathroom Total | 4 |
| Bedrooms Above Ground | 4 |
| Bedrooms Total | 4 |
| Architectural Style | 2 Level |
| Basement Development | Finished |
| Basement Type | Full (finished) |
| Construction Style Attachment | Detached |
| Cooling Type | Central Air Conditioning |
| Exterior Finish | Stone, Stucco |
| Foundation Type | Poured Concrete |
| Half Bath Total | 1 |
| Heating Fuel | Natural Gas |
| Heating Type | Forced Air |
| Stories Total | 2 |
| Size Interior | 2845 |
| Type | House |
| Utility Water | Municipal Water |
Parking
| Attached Garage |
Land
| Acreage | No |
| Land Amenities | Park, Schools |
| Sewer | Municipal Sewage System |
| Size Depth | 619 Ft |
| Size Frontage | 64 Ft |
| Size Total Text | 1/2 - 1.99 Acres |
| Surface Water | River/stream |
| Zoning Description | R1 |
Rooms
| Level | Type | Length | Width | Dimensions |
|---|---|---|---|---|
| Second Level | Bedroom | 14'04'' x 12'04'' | ||
| Second Level | Bedroom | 13'01'' x 12'00'' | ||
| Second Level | 3pc Bathroom | 7'05'' x 5'10'' | ||
| Second Level | Bedroom | 18'02'' x 10'07'' | ||
| Basement | 3pc Bathroom | 8'06'' x 7'04'' | ||
| Basement | Office | 15'00'' x 13'10'' | ||
| Basement | Family Room | 19'08'' x 19'07'' | ||
| Basement | Recreation Room | 40'00'' x 15'10'' | ||
| Main Level | 4pc Bathroom | 13'02'' x 10'10'' | ||
| Main Level | Primary Bedroom | 23'05'' x 14'03'' | ||
| Main Level | 2pc Bathroom | 5'08'' x 4'11'' | ||
| Main Level | Office | 11'08'' x 10'03'' | ||
| Main Level | Kitchen | 18'01'' x 12'11'' | ||
| Main Level | Laundry Room | 11'01'' x 7'01'' | ||
| Main Level | Dining Room | 15'01'' x 11'03'' | ||
| Main Level | Living Room | 19'05'' x 19'02'' |
https://www.realtor.ca/real-estate/22977318/417-niagara-boulevard-fort-erie
Interested?
Contact us for more information

Jessie Macdonald
Broker
(905) 680-5445

105 Merritt Street
St. Catharines, Ontario L2T 1J7
(905) 937-3835
(905) 680-5445
www.revelrealty.ca
Evan Macdonald
Salesperson
(905) 680-5445

105 Merritt Street
St. Catharines, Ontario L2T 1J7
(905) 937-3835
(905) 680-5445
www.revelrealty.ca






































