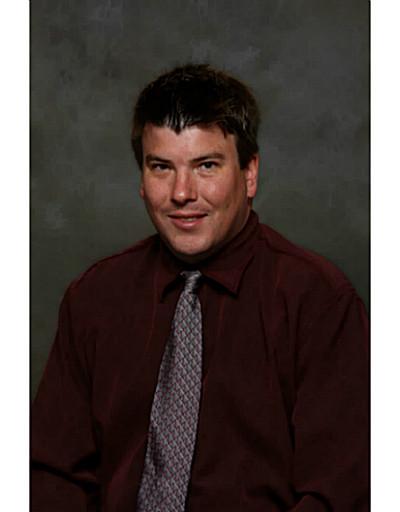7750 Thorold Stone Road Niagara Falls, Ontario L2H 1A2
$599,900
A little bit of something for everyone. Brick Bungalow with 5 bedrooms in total and 2 full bathrooms, renovated through out. Finished basement with second kitchen and over sized laundry room. Previously had inlaw suite and could be easily converted back. Fully fenced in backyard with large deck off of the kitchen leading down to wooden gazebo overlooking custom made pond with your own waterfall. Recently built 12 x 16 workshop in rear corner that is fully wired and insulated, separate shed for storage and double wide drive for parking up to 3 cars. (id:14150)
Property Details
| MLS® Number | 40086188 |
| Property Type | Single Family |
| Communication Type | High Speed Internet |
| Features | Southern Exposure, Double Width Or More Driveway, Paved Driveway, Gazebo |
| Structure | Shed |
Building
| Bathroom Total | 2 |
| Bedrooms Above Ground | 3 |
| Bedrooms Below Ground | 2 |
| Bedrooms Total | 5 |
| Appliances | Dishwasher |
| Architectural Style | Bungalow |
| Basement Development | Finished |
| Basement Type | Full (finished) |
| Constructed Date | 1959 |
| Construction Style Attachment | Detached |
| Cooling Type | Central Air Conditioning |
| Exterior Finish | Brick, Vinyl Siding |
| Fire Protection | Smoke Detectors |
| Foundation Type | Poured Concrete |
| Heating Type | Forced Air |
| Stories Total | 1 |
| Type | House |
| Utility Water | Municipal Water |
Land
| Access Type | Highway Nearby |
| Acreage | No |
| Fence Type | Fence |
| Sewer | Municipal Sewage System |
| Size Depth | 125 Ft |
| Size Frontage | 60 Ft |
| Size Total Text | Under 1/2 Acre |
| Zoning Description | R1 |
Rooms
| Level | Type | Length | Width | Dimensions |
|---|---|---|---|---|
| Basement | Laundry Room | 11'08'' x 10'06'' | ||
| Basement | Bedroom | 10'10'' x 8'00'' | ||
| Basement | Kitchen | 15'00'' x 7'06'' | ||
| Basement | 3pc Bathroom | |||
| Basement | Bedroom | 12'10'' x 10'00'' | ||
| Basement | Family Room | 15'06'' x 14'00'' | ||
| Main Level | 4pc Bathroom | |||
| Main Level | Bedroom | 10'10'' x 7'04'' | ||
| Main Level | Bedroom | 9'00'' x 8'06'' | ||
| Main Level | Primary Bedroom | 11'00'' x 10'11'' | ||
| Main Level | Kitchen | 11'00'' x 8'06'' | ||
| Main Level | Dining Room | 11'00'' x 8'02'' | ||
| Main Level | Living Room | 15'00'' x 11'00'' |
Utilities
| Cable | Available |
| DSL* | Available |
| Natural Gas | Available |
| Telephone | Available |
https://www.realtor.ca/real-estate/22976073/7750-thorold-stone-road-niagara-falls
Interested?
Contact us for more information

Kevin Higgins
Salesperson
(905) 354-9205
www.mastersonrealtyniagara.ca
4410 Beechwood Rd
Niagara Falls, Ontario L2E 6S4
(905) 358-5656
(905) 354-9205
www.mastersonrealty.ca/













































