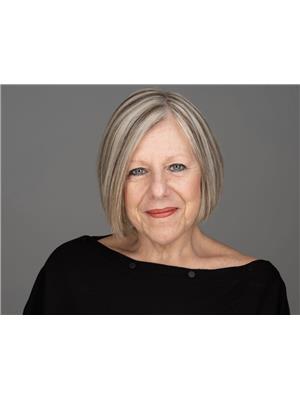56 Thompson Avenue Thorold, Ontario L2V 2N3
$595,000
First time offered for sale-Immaculate 3 bedrm brick bungalow with season sun rm and detached garage. 2 kitchens and 2 baths, pristine hardwood flooring up-Updates include windows, roof, sunrm furnace.3 stoves, 2 fridges, dishwasher, washer, dryer included in as is condition-Close to schools shopping and public transit. In law potential down. Bright and spacious- concrete drive and patio. Please observe all Covid protocols when showing. Sellers are happy to review offers on March 30 at 3pm- please submit to Listing agent by 11am March 30th. No pre emptive offers as per Form 244 Showings between 10 am and 9 pm please (id:14150)
Property Details
| MLS® Number | 40085546 |
| Property Type | Single Family |
| Amenities Near By | Hospital, Place Of Worship, Playground, Public Transit, Schools, Shopping |
| Community Features | Quiet Area |
| Features | Southern Exposure |
| Parking Space Total | 3 |
Building
| Bathroom Total | 2 |
| Bedrooms Above Ground | 3 |
| Bedrooms Total | 3 |
| Appliances | Dishwasher, Refrigerator, Water Purifier, Gas Stove(s) |
| Architectural Style | Bungalow |
| Basement Development | Partially Finished |
| Basement Type | Full (partially Finished) |
| Constructed Date | 1957 |
| Construction Style Attachment | Detached |
| Cooling Type | Central Air Conditioning |
| Exterior Finish | Aluminum Siding, Brick |
| Fire Protection | Alarm System |
| Foundation Type | Poured Concrete |
| Heating Type | Radiant Heat, Hot Water Radiator Heat |
| Stories Total | 1 |
| Size Interior | 1100 |
| Type | House |
| Utility Water | Municipal Water |
Parking
| Detached Garage |
Land
| Acreage | No |
| Land Amenities | Hospital, Place Of Worship, Playground, Public Transit, Schools, Shopping |
| Sewer | Sanitary Sewer |
| Size Depth | 1001 Ft |
| Size Frontage | 60 Ft |
| Size Total Text | Under 1/2 Acre |
| Zoning Description | R1 |
Rooms
| Level | Type | Length | Width | Dimensions |
|---|---|---|---|---|
| Basement | 3pc Bathroom | |||
| Basement | Laundry Room | 11'60'' x 12'80'' | ||
| Basement | Recreation Room | 12'40'' x 18'00'' | ||
| Basement | Eat In Kitchen | 17'00'' x 12'00'' | ||
| Main Level | Bedroom | 10'10'' x 11'00'' | ||
| Main Level | Bedroom | 10'10'' x 11'00'' | ||
| Main Level | Bedroom | 10'10'' x 10'00'' | ||
| Main Level | 4pc Bathroom | |||
| Main Level | Living Room | 11'30'' x 18'90'' | ||
| Main Level | Dining Room | 9'00'' x 11'00'' | ||
| Main Level | Eat In Kitchen | 11'10'' x 10'00'' |
Utilities
| Cable | Available |
| Electricity | Available |
| Natural Gas | Available |
| Telephone | Available |
https://www.realtor.ca/real-estate/22970805/56-thompson-avenue-thorold
Interested?
Contact us for more information

Karen Blackley
Broker
(905) 646-9110
suttonniagara.com

126 Lake Street
St. Catharines, Ontario L2R 5Y1
(905) 646-9001
(905) 646-9110
suttonskyway.ca




































