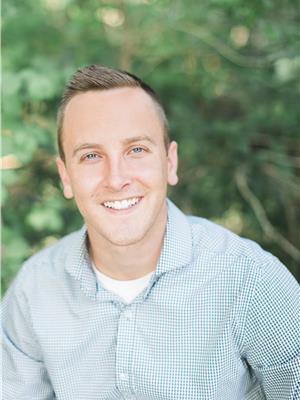6767 Thorold Stone Road Unit# 17 Niagara Falls, Ontario L2J 3W9
$399,900Maintenance,
$305 Monthly
Maintenance,
$305 MonthlyGreat quality townhome in the Summerlea Acres community just minutes from the QEW, Highway 420 and everything the North end of Niagara Falls has to offer. Renovated nicely throughout with a beautiful mini-vacation backyard featuring a private hot tub and palm leaf thatched roof gazebo and tiki-TV hut. Three bedrooms, two bathrooms, an excellent layout for the square footage, and a full-sized basement partially finished with the last to-do item being the ceiling if desired. Condo fees are $305/month and include building insurance, common elements, parking, private garbage removal, snow removal, water, and more. Each unit has 1 exclusive parking spot outside their units along with a variety of visitor parking, additional private spots are available at an additional $35/month. The offer presentation for this property is scheduled for Wednesday March 31st at 2:00pm. (id:14150)
Property Details
| MLS® Number | 40086036 |
| Property Type | Single Family |
| Amenities Near By | Hospital, Park, Place Of Worship, Playground, Public Transit, Schools |
| Equipment Type | Water Heater |
| Features | Park Setting, Park/reserve, Balcony, Paved Driveway, Gazebo |
| Parking Space Total | 1 |
| Rental Equipment Type | Water Heater |
Building
| Bathroom Total | 2 |
| Bedrooms Above Ground | 3 |
| Bedrooms Total | 3 |
| Appliances | Hot Tub |
| Architectural Style | 2 Level |
| Basement Development | Finished |
| Basement Type | Full (finished) |
| Construction Style Attachment | Attached |
| Cooling Type | Central Air Conditioning |
| Exterior Finish | Brick, Vinyl Siding |
| Half Bath Total | 1 |
| Heating Fuel | Natural Gas |
| Heating Type | Forced Air |
| Stories Total | 2 |
| Type | Row / Townhouse |
| Utility Water | Municipal Water |
Parking
| Other | |
| Visitor Parking |
Land
| Access Type | Highway Access, Highway Nearby |
| Acreage | No |
| Fence Type | Fence |
| Land Amenities | Hospital, Park, Place Of Worship, Playground, Public Transit, Schools |
| Sewer | Municipal Sewage System |
| Zoning Description | R4 |
Rooms
| Level | Type | Length | Width | Dimensions |
|---|---|---|---|---|
| Second Level | 3pc Bathroom | |||
| Second Level | Bedroom | 8'04'' x 10'08'' | ||
| Second Level | Bedroom | 12'00'' x 10'00'' | ||
| Second Level | Bedroom | 9'09'' x 12'10'' | ||
| Main Level | 2pc Bathroom | |||
| Main Level | Dining Room | 9'00'' x 13'00'' | ||
| Main Level | Kitchen | 9'09'' x 8'08'' | ||
| Main Level | Living Room | 11'06'' x 16'06'' |
https://www.realtor.ca/real-estate/22969998/6767-thorold-stone-road-unit-17-niagara-falls
Interested?
Contact us for more information

Jordan Clark
Salesperson
(905) 684-1321
www.RealNiagara.ca
www.facebook.com/RemaxJordanClark
www.instagram.com/Jordan.Remax
135 Lake Street
St. Catharines, Ontario L2R 5Y2
(905) 641-1110
(905) 684-1321






































