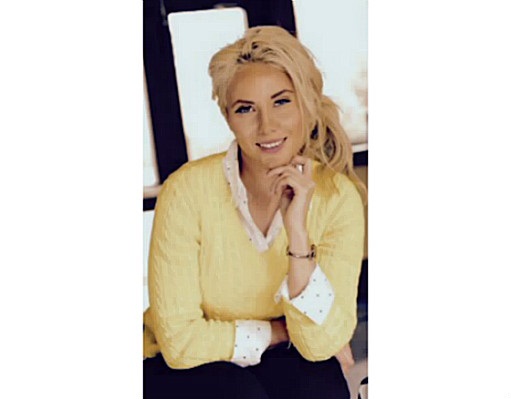5815 Swayze Drive Unit# 26 Niagara Falls, Ontario L2J 3W3
$369,900Maintenance,
$315 Monthly
Maintenance,
$315 MonthlyWelcome to 26-5815 Swayze Drive - this two-storey condo in a desirable north end neighbourhood of Niagara Falls offers affordable, low-maintenance living perfect for first-time homebuyers or retirees! The main floor features a bright eat-in kitchen, formal dining room, 2-piece powder room, and a sunken living room with sliding doors to a private fenced patio. The upper level offers 3 spacious bedrooms and a 4-piece bathroom. The lower level boasts even more living space with a large rec room, basement laundry and plenty of storage. Condo fees include building insurance, exterior maintenance, parking and water. This affordable purchase option in a quiet townhome complex, located close to schools and across from a neighbourhood park, is an opportunity you don't want to miss! (id:14150)
Property Details
| MLS® Number | 40084274 |
| Property Type | Single Family |
| Amenities Near By | Schools, Shopping |
| Equipment Type | Water Heater |
| Features | No Driveway |
| Rental Equipment Type | Water Heater |
Building
| Bathroom Total | 2 |
| Bedrooms Above Ground | 3 |
| Bedrooms Total | 3 |
| Architectural Style | 2 Level |
| Basement Development | Finished |
| Basement Type | Full (finished) |
| Construction Style Attachment | Attached |
| Cooling Type | Central Air Conditioning |
| Exterior Finish | Aluminum Siding, Brick, Metal, Other, Vinyl Siding |
| Foundation Type | Poured Concrete |
| Half Bath Total | 1 |
| Heating Fuel | Natural Gas |
| Heating Type | Forced Air |
| Stories Total | 2 |
| Type | Row / Townhouse |
| Utility Water | Municipal Water, Unknown |
Parking
| None |
Land
| Acreage | No |
| Land Amenities | Schools, Shopping |
| Sewer | Municipal Sewage System |
| Zoning Description | R4 |
Rooms
| Level | Type | Length | Width | Dimensions |
|---|---|---|---|---|
| Second Level | 4pc Bathroom | |||
| Second Level | Bedroom | 10'00'' x 8'00'' | ||
| Second Level | Bedroom | 12'00'' x 8'02'' | ||
| Second Level | Primary Bedroom | 14'03'' x 9'06'' | ||
| Basement | Bonus Room | |||
| Basement | Laundry Room | |||
| Basement | Recreation Room | 16'03'' x 15'07'' | ||
| Main Level | 2pc Bathroom | |||
| Main Level | Living Room | 17'00'' x 11'00'' | ||
| Main Level | Dining Room | 10'00'' x 8'00'' | ||
| Main Level | Kitchen | 10'02'' x 9'00'' |
https://www.realtor.ca/real-estate/22966087/5815-swayze-drive-unit-26-niagara-falls
Interested?
Contact us for more information

Laura Cade
Broker
87 Lake Street
St. Catharines, On, Ontario L2R 5X5
(905) 688-6688
https://www.kwniagara.com

Mark Isherwood
Broker
87 Lake Street
St. Catharines, On, Ontario L2R 5X5
(905) 688-6688
https://www.kwniagara.com

































