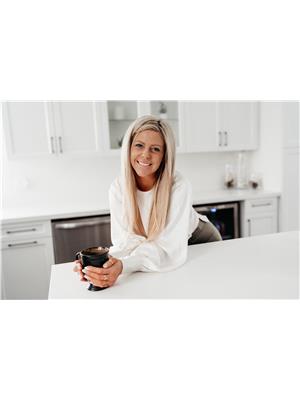1151 Sunset Drive Fenwick, Ontario L0S 1C0
$684,900
Enjoy living in this well kept brick bungalow in the heart of Niagara. Located in quaint small town Fenwick and minutes to everything Niagara has to offer. Home has 3 bedrooms, 2 bathrooms and newly finished basement. Loads of natural light from the many windows throughout and skylight in kitchen. Cozy wood burning fireplace in living room. 1783 sq ft of total living space. Situated on a large 177 ft lot surrounded by mature trees and gardens. Create your own private retreat. Recent updates include windows (2021), furnace (2016), electrical (2021) and much more. Book your private showing today. (id:14150)
Property Details
| MLS® Number | 40081765 |
| Property Type | Single Family |
| Amenities Near By | Schools, Shopping |
| Equipment Type | None |
| Features | Skylight, Country Residential, Sump Pump |
| Rental Equipment Type | None |
| Structure | Shed |
Building
| Bathroom Total | 2 |
| Bedrooms Above Ground | 3 |
| Bedrooms Total | 3 |
| Appliances | Dryer, Refrigerator, Stove, Washer, Window Coverings |
| Architectural Style | Bungalow |
| Basement Development | Finished |
| Basement Type | Full (finished) |
| Construction Style Attachment | Detached |
| Cooling Type | Central Air Conditioning |
| Exterior Finish | Brick |
| Fireplace Fuel | Wood |
| Fireplace Present | Yes |
| Fireplace Total | 1 |
| Fireplace Type | Other - See Remarks |
| Foundation Type | Poured Concrete |
| Half Bath Total | 1 |
| Heating Type | Forced Air |
| Stories Total | 1 |
| Size Interior | 1035 |
| Type | House |
| Utility Water | Municipal Water |
Parking
| Attached Garage |
Land
| Access Type | Road Access |
| Acreage | No |
| Land Amenities | Schools, Shopping |
| Sewer | Septic System |
| Size Depth | 177 Ft |
| Size Frontage | 64 Ft |
| Size Total Text | 1/2 - 1.99 Acres |
| Zoning Description | R |
Rooms
| Level | Type | Length | Width | Dimensions |
|---|---|---|---|---|
| Basement | 2pc Bathroom | |||
| Basement | Laundry Room | 9'00'' x 10'00'' | ||
| Basement | Recreation Room | 21'00'' x 31'50'' | ||
| Main Level | 4pc Bathroom | |||
| Main Level | Bedroom | 10'00'' x 10'00'' | ||
| Main Level | Bedroom | 11'60'' x 8'00'' | ||
| Main Level | Bedroom | 14'00'' x 10'00'' | ||
| Main Level | Living Room | 18'09'' x 11'50'' | ||
| Main Level | Kitchen | 9'00'' x 23'00'' |
https://www.realtor.ca/real-estate/22938587/1151-sunset-drive-fenwick
Interested?
Contact us for more information

Frank Spano
Salesperson
(905) 684-1321

Lake & Carlton Plaza
St. Catharines, Ontario L2R 7J8
(905) 641-1110
(905) 684-1321
www.remax-gc.com

Lindsey Spano
Salesperson
(905) 892-0000

121 Hwy 20 E
Fonthill, Ontario L0S 1E0
(905) 892-9090
(905) 892-0000
www.remax-gc.com/fonthill













































