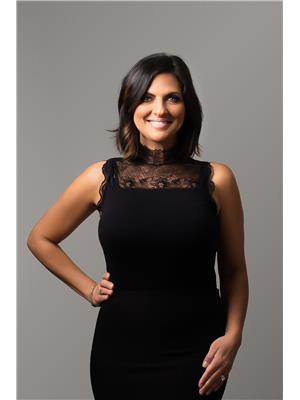Lot 73 Emily Boulevard Niagara Falls, Ontario L2E 6S5
$1,075,000
Located in Forestview Estates, Niagara's newest luxury subdivision! One of the few remaining 50' lots available. This gorgeous 2720 sq ft 2 storey home sits on a premium lot featuring no rear neighbours and backing onto a forest, at nearly the end of the street. Enjoy your mornings in your private oasis, sitting under the massive 21' x 14' covered deck overlooking the mature trees and quiet surroundings. You will not be disappointed with this custom home builder who will make your transaction and experience as seamless as possible. Offering many high end finishes such as stone skirt face and brick skirt around, granite or quartz counter tops, oak stairs with wrought iron spindles, 9' ceiling, hardwood floors throughout, glass tiled shower in the ensuite, exterior walkup, and so much more. This subdivision is close to the QEW, shopping and many amenities. (id:14150)
Property Details
| MLS® Number | 40076801 |
| Property Type | Single Family |
| Amenities Near By | Golf Nearby, Hospital, Park, Schools, Shopping |
| Features | Park Setting, Park/reserve, Golf Course/parkland, Sump Pump |
Building
| Bathroom Total | 3 |
| Bedrooms Above Ground | 4 |
| Bedrooms Total | 4 |
| Appliances | Central Vacuum - Roughed In |
| Architectural Style | 2 Level |
| Basement Development | Unfinished |
| Basement Type | Full (unfinished) |
| Construction Style Attachment | Detached |
| Cooling Type | Central Air Conditioning |
| Exterior Finish | Brick, Stone, Vinyl Siding |
| Fire Protection | Security System |
| Half Bath Total | 1 |
| Heating Type | Forced Air |
| Stories Total | 2 |
| Size Interior | 2720 |
| Type | House |
| Utility Water | Municipal Water |
Parking
| Attached Garage |
Land
| Access Type | Highway Access |
| Acreage | No |
| Land Amenities | Golf Nearby, Hospital, Park, Schools, Shopping |
| Sewer | Municipal Sewage System |
| Size Depth | 115 Ft |
| Size Frontage | 50 Ft |
| Size Total Text | Under 1/2 Acre |
| Zoning Description | R3 |
Rooms
| Level | Type | Length | Width | Dimensions |
|---|---|---|---|---|
| Second Level | 4pc Bathroom | |||
| Second Level | Bedroom | 12'05'' x 11'02'' | ||
| Second Level | Bedroom | 11'06'' x 12'01'' | ||
| Second Level | Bedroom | 11'06'' x 12'01'' | ||
| Second Level | Full Bathroom | |||
| Second Level | Primary Bedroom | 18'00'' x 14'04'' | ||
| Main Level | 2pc Bathroom | |||
| Main Level | Office | 11'10'' x 13'10'' | ||
| Main Level | Mud Room | 9'60'' x 7'00'' | ||
| Main Level | Dining Room | 11'00'' x 17'08'' | ||
| Main Level | Living Room | 16'00'' x 15'06'' | ||
| Main Level | Kitchen | 17'08'' x 9'07'' |
https://www.realtor.ca/real-estate/22916070/lot-73-emily-boulevard-niagara-falls
Interested?
Contact us for more information

Dennis Deprophetis
Salesperson
(905) 357-1705

8685 Lundy's Lane
Niagara Falls, Ontario L2H 1H5
(905) 357-1700
(905) 357-1705
www.revelrealty.ca

Phyllis Deprophetis
Broker
(905) 357-1705
HTTP://revelrealty.ca

8685 Lundy's Lane
Niagara Falls, Ontario L2H 1H5
(905) 357-1700
(905) 357-1705
www.revelrealty.ca




