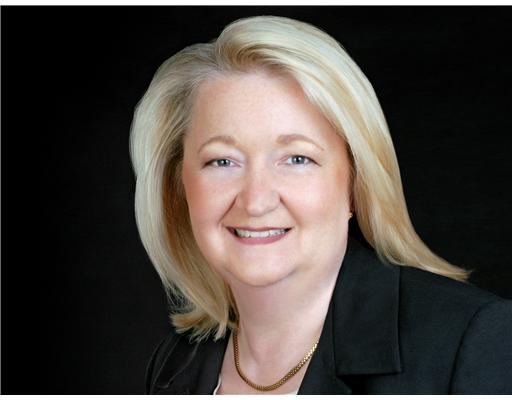287 Davy Street Niagara-On-The-Lake, Ontario L0S 1J0
$2,900,000
Location! Location! location! Blairpen is a 6-bedroom Bed and Breakfast (Country Inn) approx. 5800 sq ft., located 1 block to Shaw's theater and one block to the numerous restaurants and quaint shops on Queen street. Blairpen has a long, wonderful history in Niagara on the Lake, as it started as the Gym for the school, then a Doctor's office and finally 25 years ago turned into the successful Bed and Breakfast it is today after a total renovation (1995)Each of the 6 guestrooms have ensuites and have access to patios and/or back decks hidden from the street view for guest privacy. The guest breakfast area is large and bright, there are 2 guest sitting areas each with gas fireplaces for your guests relaxation. There is a Level 2 charger for guests electric cars. The large bright and private owners space is approx. 2000 sq ft on the second floor and includes 3 bedrooms (all ensuites), kitchen with solid maple cabinetry, 2 sitting areas, 3 gas fireplaces and a private back deck. This bed and breakfast is a great business opportunity. (id:14150)
Property Details
| MLS® Number | 40075460 |
| Property Type | Single Family |
| Equipment Type | None |
| Rental Equipment Type | None |
Building
| Bathroom Total | 10 |
| Bedrooms Above Ground | 9 |
| Bedrooms Total | 9 |
| Appliances | Central Vacuum |
| Architectural Style | 2 Level |
| Basement Type | None |
| Constructed Date | 1890 |
| Construction Style Attachment | Detached |
| Cooling Type | Central Air Conditioning |
| Exterior Finish | Stucco |
| Fire Protection | Smoke Detectors |
| Fireplace Present | Yes |
| Fireplace Total | 5 |
| Half Bath Total | 1 |
| Heating Type | Forced Air |
| Stories Total | 2 |
| Size Interior | 5844 |
| Type | House |
| Utility Water | Municipal Water |
Land
| Acreage | No |
| Sewer | Municipal Sewage System |
| Size Depth | 147 Ft |
| Size Frontage | 74 Ft |
| Size Total Text | Under 1/2 Acre |
| Zoning Description | R1 |
Rooms
| Level | Type | Length | Width | Dimensions |
|---|---|---|---|---|
| Second Level | 4pc Bathroom | 11'02'' x 7'10'' | ||
| Second Level | 4pc Bathroom | 8'10'' x 5'05'' | ||
| Second Level | Bedroom | 19'08'' x 13'01'' | ||
| Second Level | Great Room | 23'09'' x 20'06'' | ||
| Second Level | Bedroom | 11'08'' x 9'11'' | ||
| Second Level | 4pc Bathroom | 10'07'' x 5'00'' | ||
| Second Level | Bedroom | 16'08'' x 14'02'' | ||
| Second Level | Kitchen | 22'04'' x 9'06'' | ||
| Second Level | Sitting Room | 20'07'' x 12'02'' | ||
| Second Level | 4pc Bathroom | 7'60'' x 5'01'' | ||
| Second Level | Bedroom | 22'10'' x 11'04'' | ||
| Second Level | 4pc Bathroom | 6'10'' x 5'10'' | ||
| Second Level | Bedroom | 18'10'' x 11'05'' | ||
| Second Level | 4pc Bathroom | 8'90'' x 6'10'' | ||
| Second Level | Bedroom | 18'10'' x 11'03'' | ||
| Main Level | 2pc Bathroom | |||
| Main Level | Kitchen | 13'30'' x 9'06'' | ||
| Main Level | 4pc Bathroom | 7'40'' x 5'20'' | ||
| Main Level | Bedroom | 22'10'' x 11'04'' | ||
| Main Level | 4pc Bathroom | 6'11'' x 5'01'' | ||
| Main Level | Bedroom | 18'10'' x 11'04'' | ||
| Main Level | 4pc Bathroom | 6'11'' x 5'01'' | ||
| Main Level | Bedroom | 12'07'' x 11'02'' | ||
| Main Level | Office | 9'90'' x 14'01'' | ||
| Main Level | Sitting Room | 20'01'' x 15'03'' | ||
| Main Level | Living Room | 20'01'' x 15'00'' | ||
| Main Level | Dining Room | 25'07'' x 14'01'' |
https://www.realtor.ca/real-estate/22910428/287-davy-street-niagara-on-the-lake
Interested?
Contact us for more information

Trish Badham
Salesperson
(905) 468-8700
www.bosleyrealestate.com
5-233 King Street Po Box 1516
Niagara On The Lake, Ontario L0S 1J0
(905) 468-8600
(905) 468-8700
www.bosleyrealestate.com











































