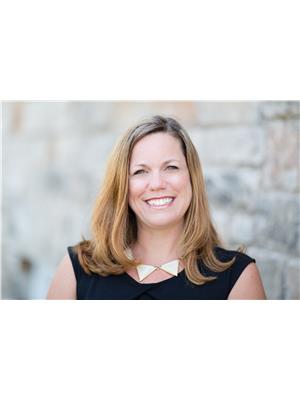20 David Street St. Catharines, Ontario L2S 1C2
$2,000 Monthly
Insurance
Cute as a button 1.5 storey home features a main floor bedroom, 2 BR upstairs, main floor laundry room and updated 4pc bathroom. Patio door from your updated kitchen to your deck, fully fenced yard and detached garage. Parking for 3 cars in driveway. 1 year leave for $2000/month plus utilities includes use of the garage and all appliances. Successful candidate will require first and last months rent, credit check, references, pay stubs and rental application. Available immediately. Requesting non-smoking and no pets please. (id:14150)
Property Details
| MLS® Number | 40079241 |
| Property Type | Single Family |
| Amenities Near By | Hospital, Park, Place Of Worship, Playground, Public Transit, Schools, Shopping |
| Community Features | Community Centre |
| Equipment Type | Water Heater |
| Features | Park Setting, Park/reserve, Paved Driveway |
| Parking Space Total | 6 |
| Rental Equipment Type | Water Heater |
Building
| Bathroom Total | 1 |
| Bedrooms Above Ground | 3 |
| Bedrooms Total | 3 |
| Appliances | Dishwasher, Dryer, Refrigerator, Stove, Washer |
| Basement Development | Unfinished |
| Basement Type | Crawl Space (unfinished) |
| Constructed Date | 1949 |
| Construction Style Attachment | Detached |
| Cooling Type | Central Air Conditioning |
| Exterior Finish | Vinyl Siding |
| Foundation Type | Block |
| Heating Fuel | Natural Gas |
| Heating Type | Forced Air |
| Stories Total | 2 |
| Size Interior | 881 |
| Type | House |
| Utility Water | Municipal Water |
Parking
| Detached Garage |
Land
| Access Type | Highway Nearby |
| Acreage | No |
| Land Amenities | Hospital, Park, Place Of Worship, Playground, Public Transit, Schools, Shopping |
| Sewer | Municipal Sewage System |
| Size Depth | 105 Ft |
| Size Frontage | 35 Ft |
| Size Total Text | Under 1/2 Acre |
| Zoning Description | R1 |
Rooms
| Level | Type | Length | Width | Dimensions |
|---|---|---|---|---|
| Second Level | Bedroom | 10'09'' x 10'00'' | ||
| Second Level | Bedroom | 10'09'' x 10'09'' | ||
| Main Level | Living Room | 17'06'' x 12'09'' | ||
| Main Level | Laundry Room | 9'09'' x 7'03'' | ||
| Main Level | Kitchen | 15'05'' x 9'00'' | ||
| Main Level | Primary Bedroom | 10'09'' x 8'00'' | ||
| Main Level | 4pc Bathroom |
https://www.realtor.ca/real-estate/22930424/20-david-street-st-catharines
Interested?
Contact us for more information

Aneta Fleming
Broker
(905) 358-3948
www.anetafleming.com
https://www.facebook.com/pg/spousessellinghousesniagara/

5853 Royal Manor Drive
Niagara Falls, Ontario L2G 1E9
(905) 354-7777
(905) 358-3948
www.realtyexecutives.com

Jason Fleming
Broker
(905) 358-3948
HTTP://www.buywithjay.ca
https://www.facebook.com/pg/spousessellinghousesniagara/

5853 Royal Manor Drive
Niagara Falls, Ontario L2G 1E9
(905) 354-7777
(905) 358-3948
www.realtyexecutives.com

















