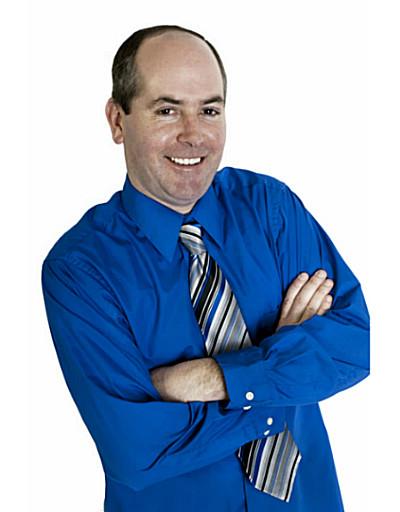30 Huron Street Welland, Ontario L3B 5J3
$499,900
Attention Investors, for sale is this 3 bedroom, 1 bath home in a mature neighbourhood in Dain City. Located next to eight (8) recently purchased residential building lots, this house sits on two (2) original lots of record, approx.40x173 irregular each, that could be built on in the future without paying any severance costs and potential development charge credit. Zoning on this property allows residential single family and multi-unit dwellings. Current house is slightly dated with crawl space but in great shape. 2 car garage with concrete floor. Patio Door off the rear bedroom. Same owner for 32 years. Hot water heater owned. Steps to the Welland Canal waterway with world wide rowing competitors attending annually. Major developments happening in the area. Purchaser to honour current lease agreement with current tenant for up to the next 22 months. Viewings are to happen weekdays after 6:00 or Sundays Price could be negotiable based on the fact the tenant is not paying any rent but tenant is paying all the utilities. An addition for a second dwelling is approved and could be started anytime. (id:14150)
Property Details
| MLS® Number | 40072689 |
| Property Type | Single Family |
| Equipment Type | Water Heater |
| Features | Double Width Or More Driveway |
| Rental Equipment Type | Water Heater |
Building
| Bathroom Total | 1 |
| Bedrooms Above Ground | 3 |
| Bedrooms Total | 3 |
| Architectural Style | Bungalow |
| Basement Development | Unfinished |
| Basement Type | Crawl Space (unfinished) |
| Construction Style Attachment | Detached |
| Cooling Type | None |
| Exterior Finish | Vinyl Siding |
| Foundation Type | Unknown |
| Heating Fuel | Natural Gas |
| Heating Type | Forced Air |
| Stories Total | 1 |
| Size Interior | 1100 |
| Type | House |
| Utility Water | Municipal Water |
Parking
| Detached Garage |
Land
| Acreage | No |
| Sewer | Sanitary Sewer |
| Size Depth | 169 Ft |
| Size Frontage | 80 Ft |
| Size Total Text | Under 1/2 Acre |
| Zoning Description | Rl2 |
Rooms
| Level | Type | Length | Width | Dimensions |
|---|---|---|---|---|
| Main Level | 4pc Bathroom | |||
| Main Level | Bedroom | 15'00'' x 10'60'' | ||
| Main Level | Bedroom | 9'11'' x 8'80'' | ||
| Main Level | Bedroom | 10'60'' x 12'50'' | ||
| Main Level | Eat In Kitchen | 11'90'' x 12'60'' | ||
| Main Level | Living Room | 15'30'' x 18'40'' |
https://www.realtor.ca/real-estate/22859142/30-huron-street-welland
Interested?
Contact us for more information

Steve Dube
Salesperson
HTTP://www.wellandhomes.com
https://www.facebook.com/WellandHomes/
https://www.linkedin.com/in/steve-dube-22b88954/
https://twitter.com/SteveDubeHomes

800 Niagara Street
Welland, Ontario L3C 7L7
(905) 788-3232
WWW.COLDWELLBANKERADVANTAGE.CA









